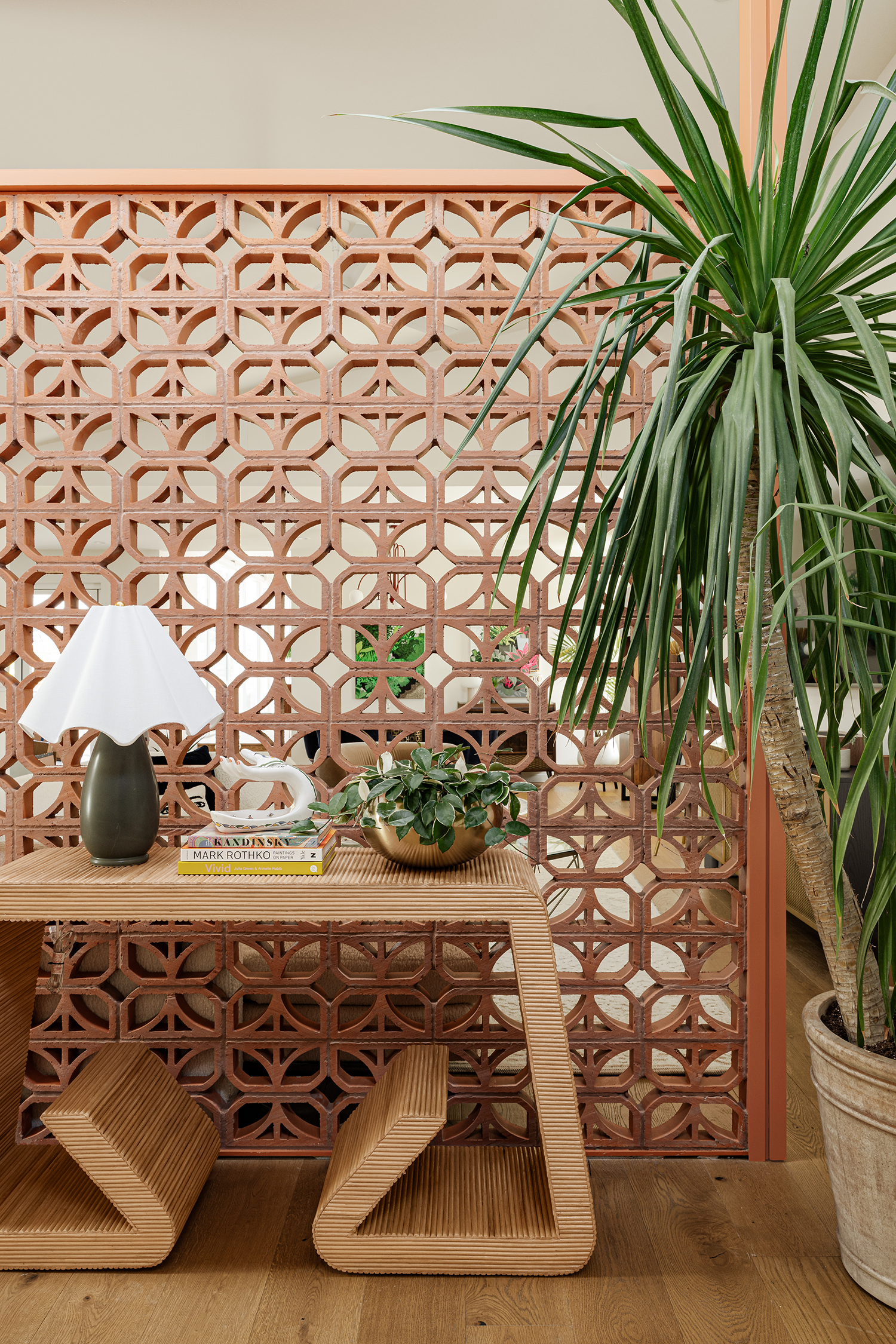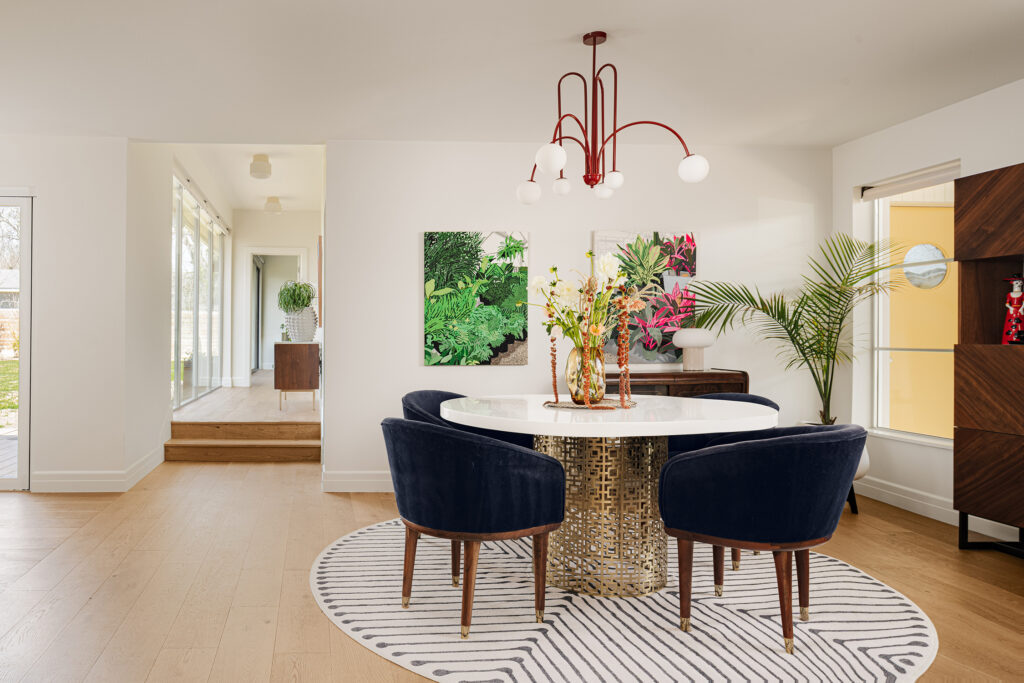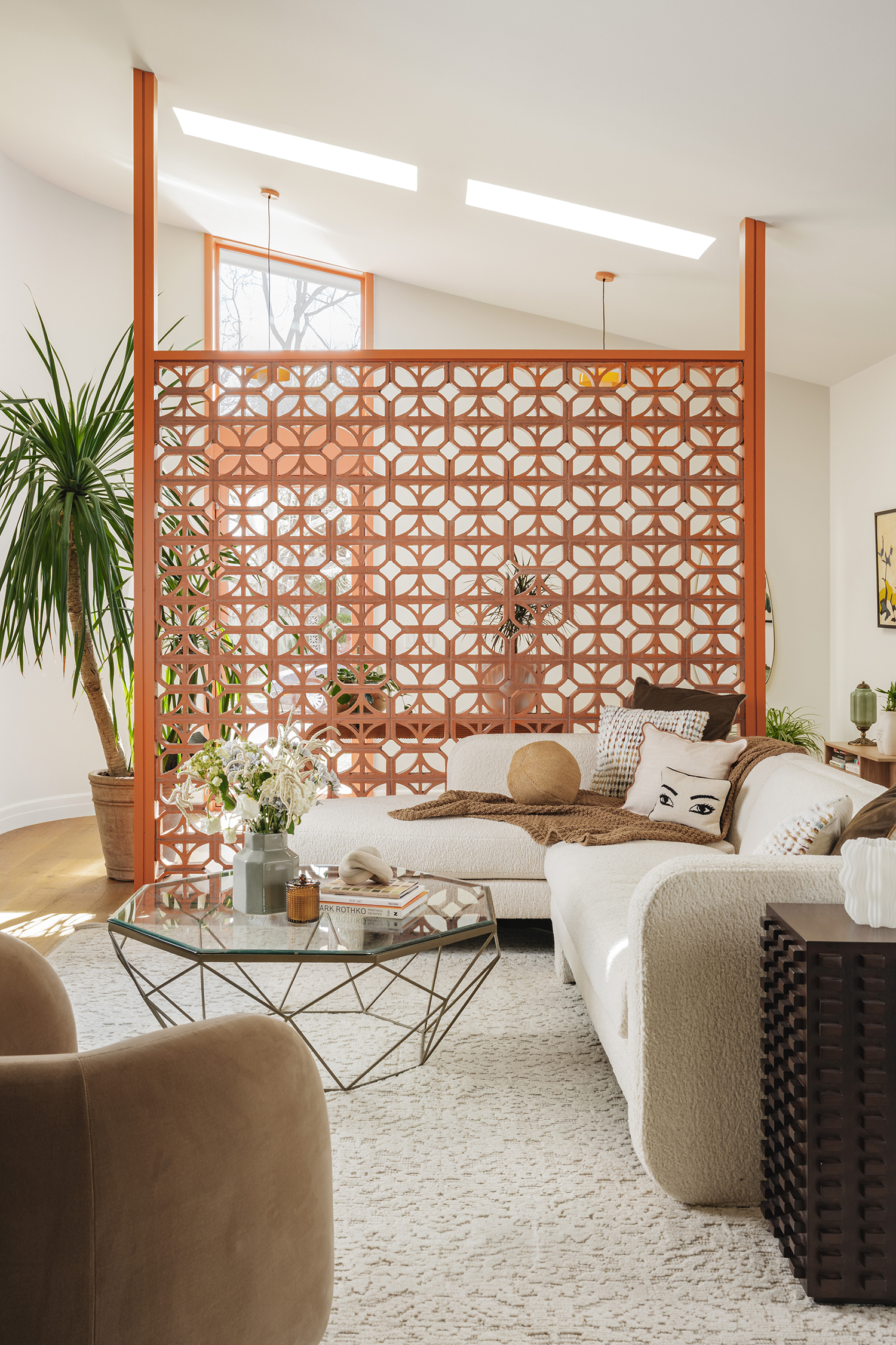The 1,015-square-foot ranch-style house in Austin, Texas, had good bones and lots of potential. But its homeowners were in need of more space. They wanted to honor the home’s mid-century character, but transform it into a space that was comfortable, self-expressive, and equipped for hosting. Plus, they were drawn to curves, color, and bold design.
Erin Holsonback
“The original house had a tight, compartmentalized layout that felt disconnected and limiting,” explains Amber Dudley, designer director, architect at Moontower Design-Build. “It lacked a true primary suite, the kitchen was small and closed off, and the infrastructure—plumbing, mechanical, and electrical—was outdated. The challenge was to open up the space, double the square footage, double the covered parking (especially for the matte black vintage mustang), and modernize the systems, all while respecting the home’s mid-century roots and the neighborhood’s modest scale.”

Erin Holsonback
Since the owners were intent on honoring the home’s mid-century style, the design team used that as inspiration. The design team, which included lead designer Liz Whitlock and interior Designer Jessica Smith, preserved the limestone facade, while adding breeze blocks, cantilevers, soft curves, and organic materials.

Erin Holsonback
“The transformation starts with the new elevation,” explains Liz. “Functionally, a single carport was expanded to protect both cars, and a cantilevered wood awning that helps maintain the architectural scale of the original roof-line (preserved on half of the home) springs from the carport to draw your eye to the front entry.”

Erin Holsonback
Inside, the space was expanded with taller ceilings in the addition and the kitchen, dining, and living spaces were opened up to create a seamless flow. They gave the kitchen a cheerful yellow backsplash and added more functional details.

Erin Holsonback
A breeze block screen—which is normally an exterior feature—was brought inside to soften the transitions between the rooms and bring in an indoor-outdoor feeling.

Erin Holsonback
A new primary suite was added, with interesting design details like a curved shower and circular skylight.
“The circular skylight above the shower became an unexpected star of the project,” explains Amber. “It casts ever-changing light patterns on the curved tiles throughout the day—turning a functional space into something quietly sculptural.”

Erin Holsonback
The design team worked hard to infuse every corner of the home with personality and character while also increasing comfort and usability.

Erin Holsonback
“The home reflects their personality, supports their lifestyle, and respects the neighborhood they love,” Liz says. “From the functional upgrades to the joyful design choices, every detail feels intentional and personal. The space now truly works for both quiet mornings and lively gatherings—and it will continue to serve them for many years to come.”
Photos by Erin Holsonback


