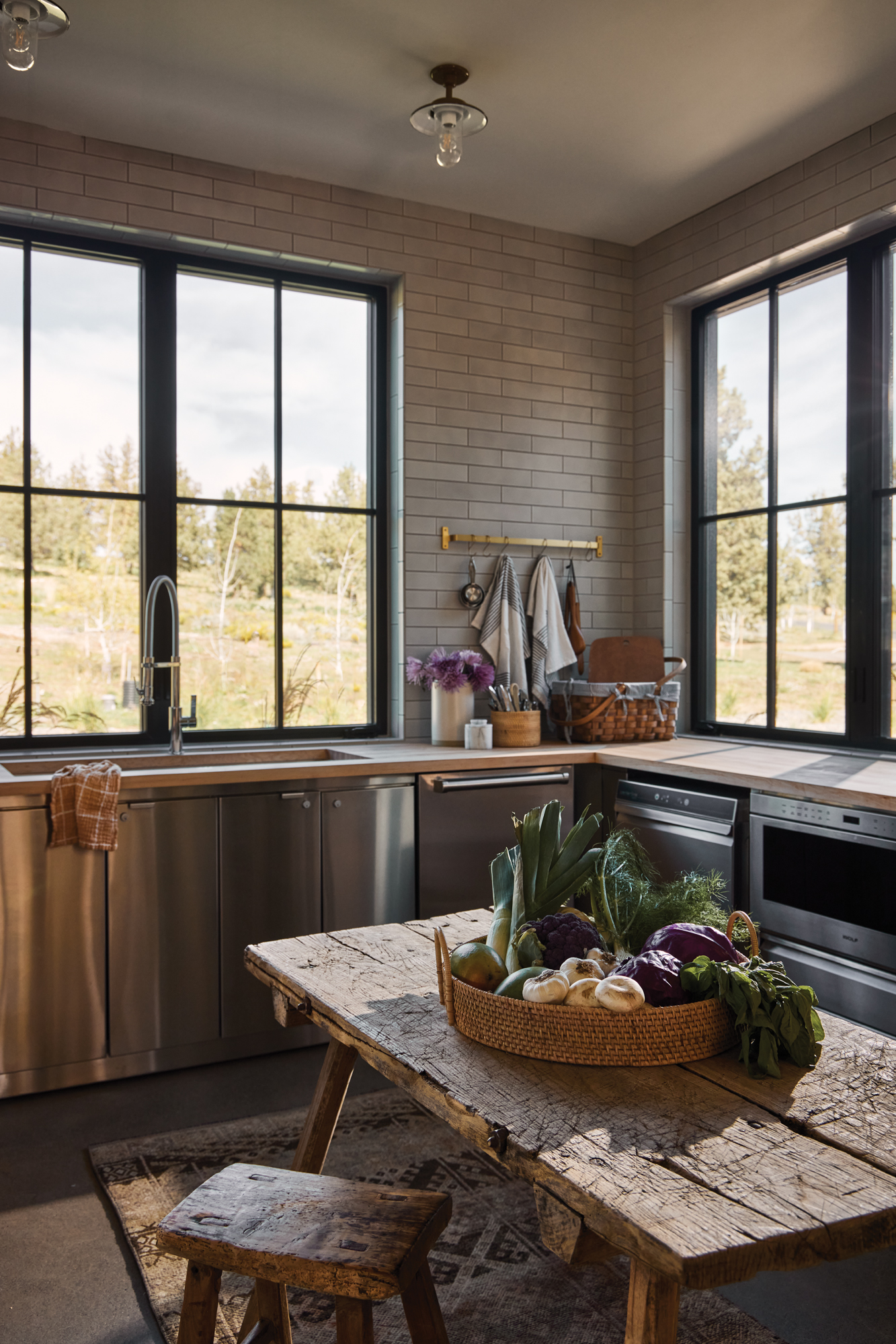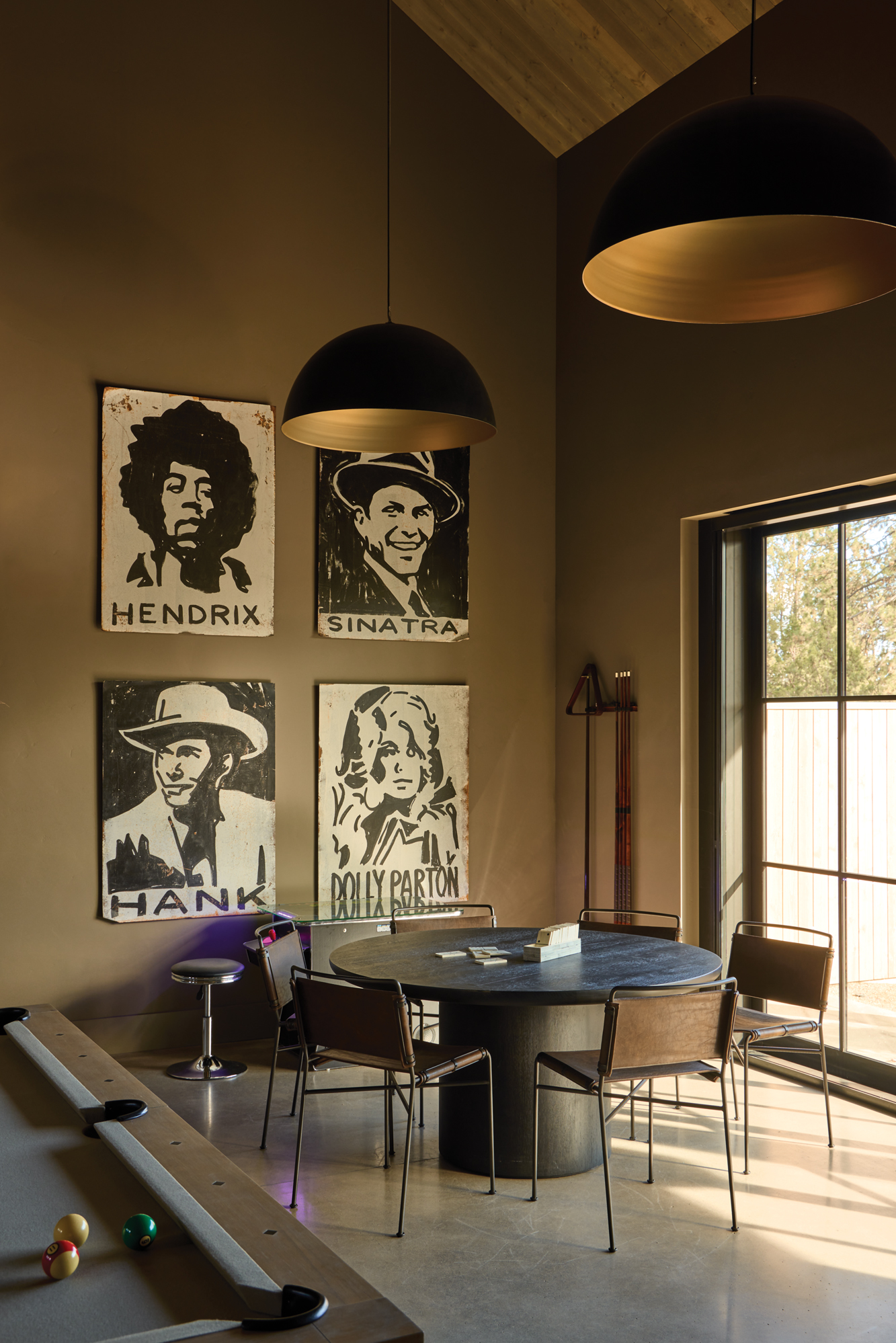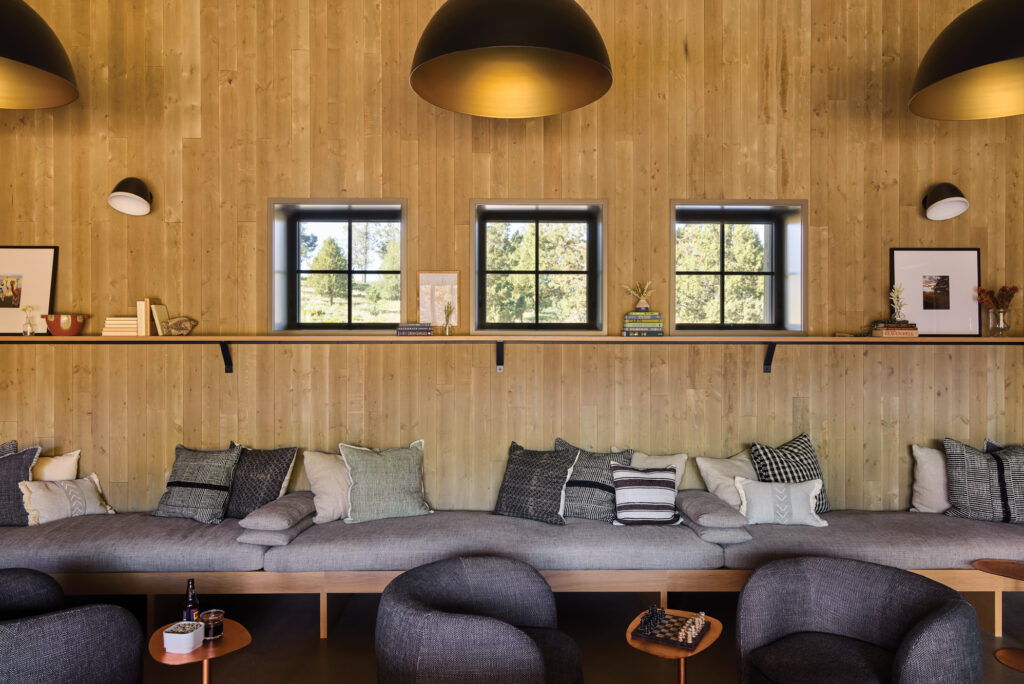When a California couple hired Napa Valley-based interior designer Julie Hawkins to help them create a holiday retreat in the high desert near Bend, Oregon, they were on a mission to build an oasis that was so warm and welcoming, no one could decline an invitation.
George Barberis
“The house is a total oasis. My clients ski in the winter and hang out by the pool in the summer, and there are always people there, including their kids, their grandkids, and friends,” Hawkins says. “The rec barn was meant to have real grown-up ‘summer camp’ vibes with a lot of room to play.”

George Barberis
The couple was introduced to Hawkins through renowned architect Howard Backen of Backen & Backen Architecture. Hawkins led the interior design department at the firm before she branched out to start her own business. After an initial consultation with Backen, the couple decided to work with local architect Rick Wright. But Hawkins stayed on. The main residence on the property is an impressive home in every way, but it’s the barn that adds a playful, inventive spirit to the compound. Removed from the main house on the 140-acre property and surrounded by fields of alfalfa grown for the small herd of alpacas they keep on the grounds, the barn looks linear, clean, and quiet from the exterior.
“We chose vertical cedar plank siding and a standing-seam metal roof to give it an almost Nordic feeling,” she says.

George Barberis

George Barberis
Simple wood Adirondack chairs by Rejuvenation surround two firepits, and plentiful lounge chairs from RH and Blu Dot line a wood and concrete barrier that shields the pool from the desert wind. Heart Springs Landscape Design incorporated plantings and hardscape to create the feeling of an outdoor living area that didn’t compete or contrast with the natural surroundings. Inside, there’s a game room with tables for pool and poker, hotel bar-like lounge seating, a bathhouse with four showers and a concrete, trough-like sink, and a bunk-style room to sleep eight guests.

George Barberis

George Barberis
“They wanted a lot from this space. There had to be a place to watch the game on TV but also open the doors and see kids playing outside. They also wanted an industrial-feeling kitchen where everything was easy to grab and very accessible,” she says. “They’ll spend an entire day down there and don’t want to have to go back to the main house to feed people.”

George Barberis

George Barberis
So many details in the structure were custom-built, like the metal fireplace and the intricate millwork in the bunk, that Hawkins needed to get creative with the budget for much of the furnishings, sprinkling in Ikea rugs and Crate and Barrel chairs.

George Barberis
“Rugs can be super expensive when you’re trying to fill a large space like this kind of living area. One of my secret money-saving tricks is to stitch two large rugs together,” she says. “And instead of building a custom table for 16, we pushed two large tables from Terra Outdoor together. That way, if they want to seat more people at meals outside, they can also be moved around.”

George Barberis

George Barberis
Though the project was just completed last year, the homeowners have filled the house with guests multiple times and put every square inch to use.
“I loved every part of the process working with these clients. They’re so warm and welcoming. I am still trying to get an invitation for the weekend,” Hawkins jokes. “Everyone needs friends like these.”


