A designer’s office is the tangible translation of his principles, ideation, and sensitivities. Extending his creative intellect into his design studio, Manmeet Ahuja has birthed a luxurious yet productive respite in the heart of Gurgaon. This single-storey, standalone office space envelopes 4500 sq. ft. of artistic interior opulence that beckons you to pause, ponder, and process.
This Design Office Is Crafted With Artistic Interior | Manmeet Ahuja Design Studio
Featuring a classic palette of charcoal blacks and pearly whites, with checkerboard flooring and Parisian molding, this office seems like anything but a place of work. Ahuja aimed to create a palatial yet homely space that invites you to retreat into a zen-meditative state.
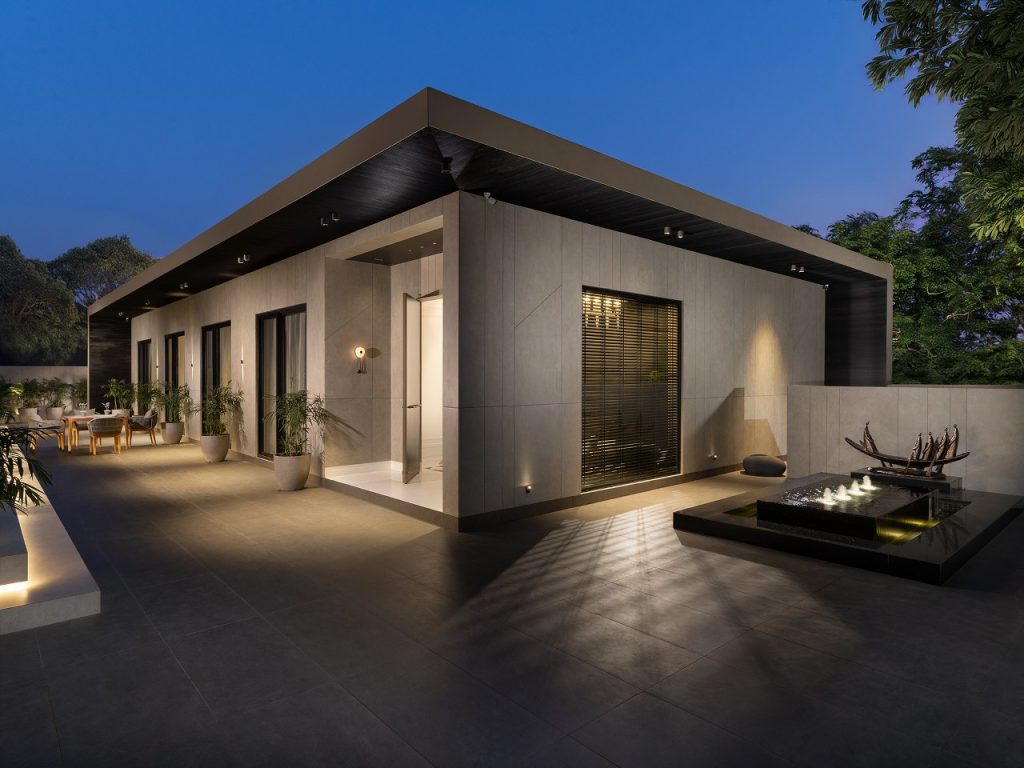
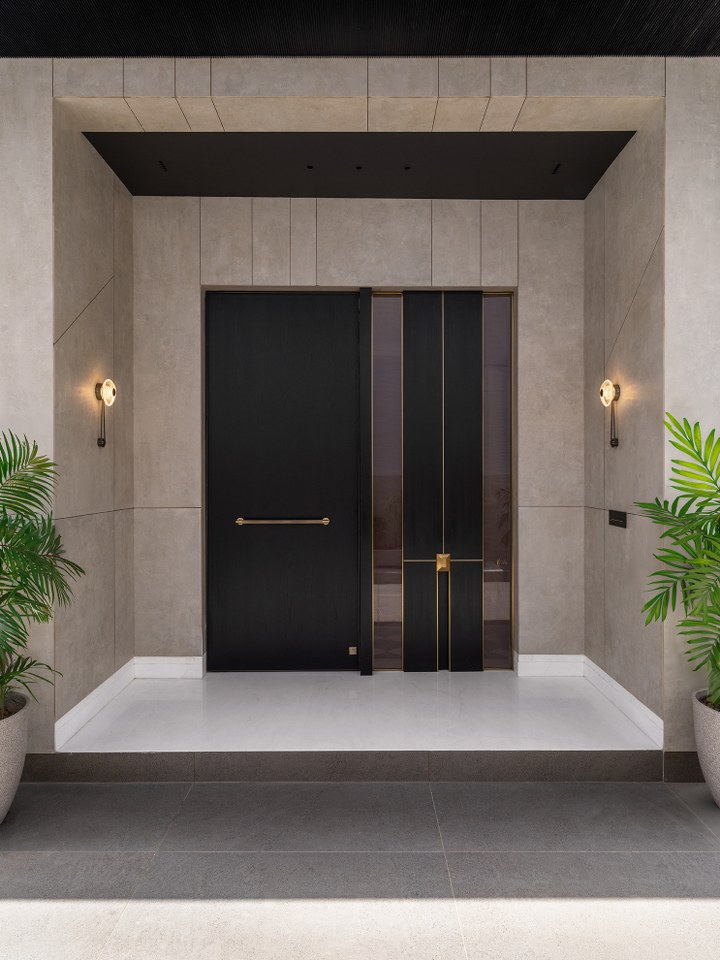
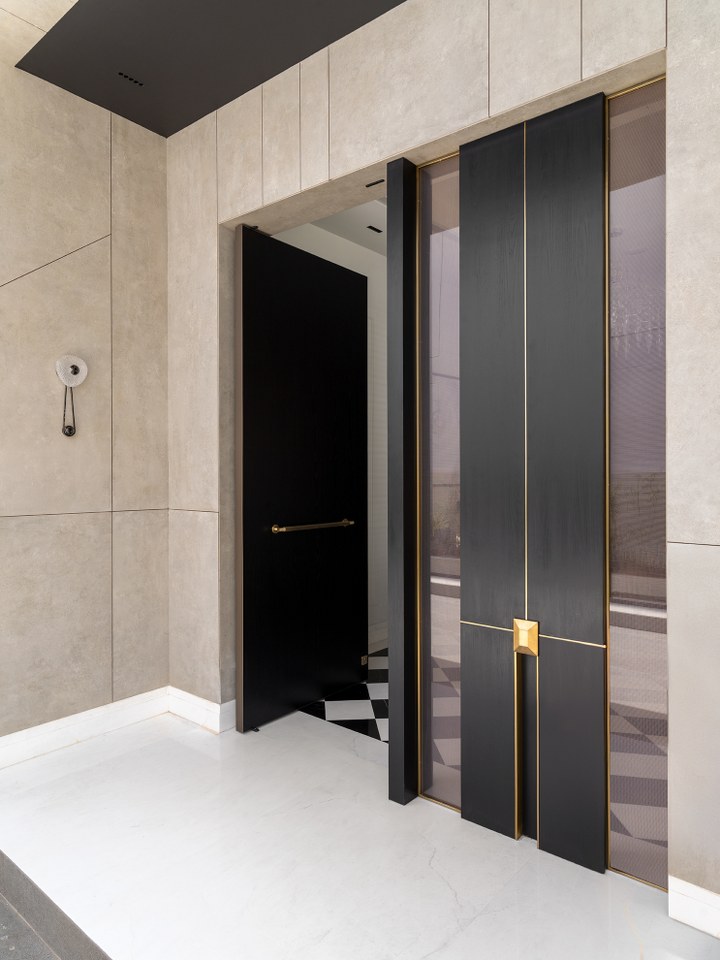
The studio whispers quiet luxury into all its rooms – the artwork-laden reception, the French-inspired director’s office, the tranquil team space and the meeting rooms. Each room is replete with its own distinctive features while still keeping in tune with the archetypal glamour of the space.
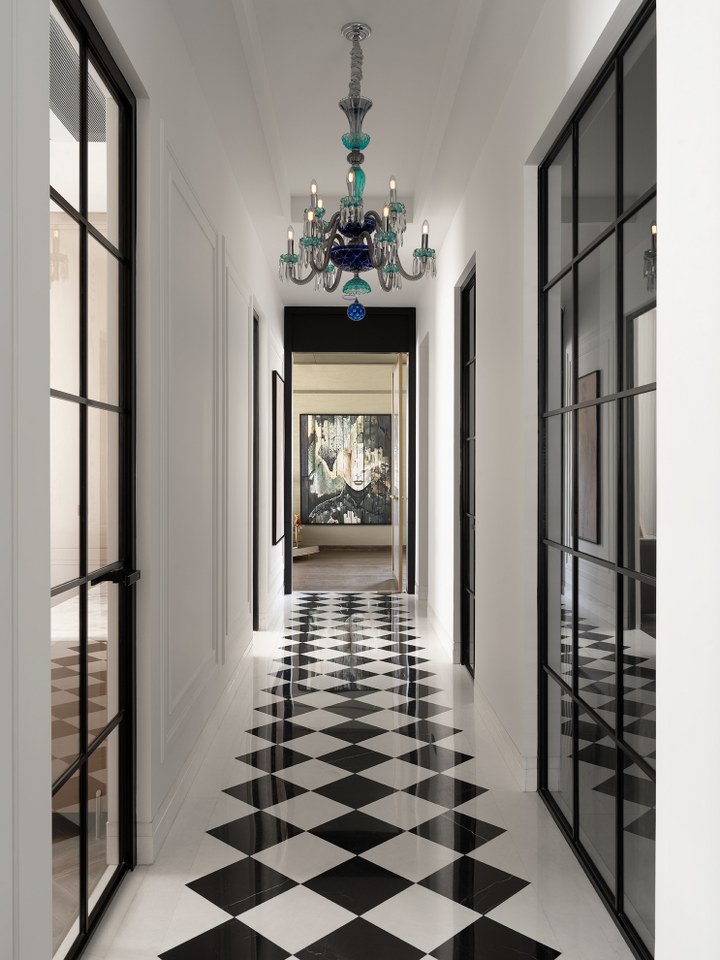
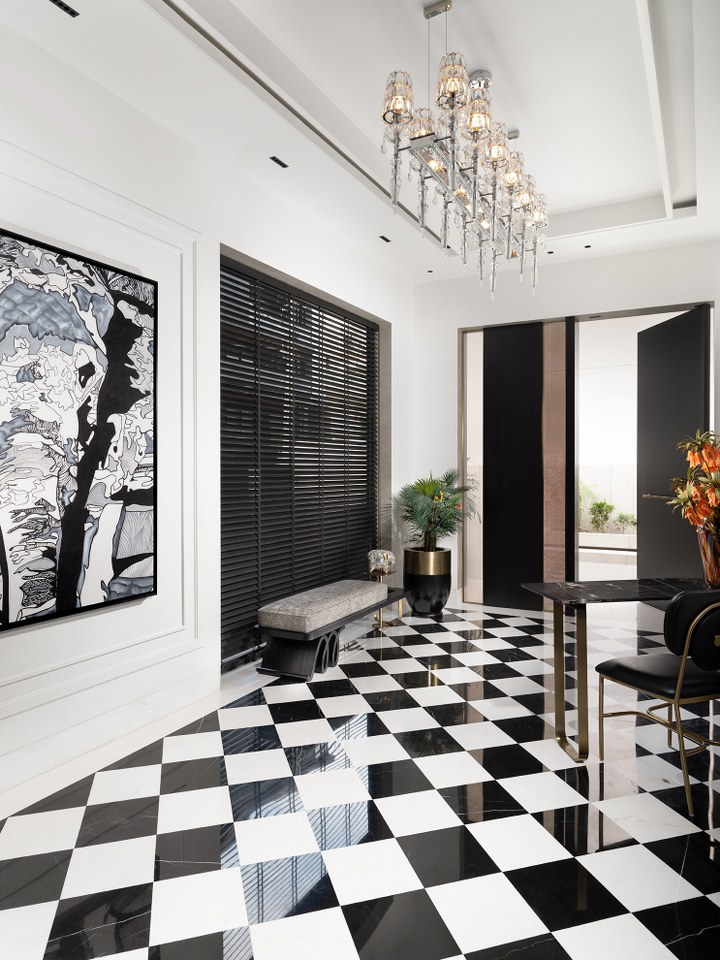
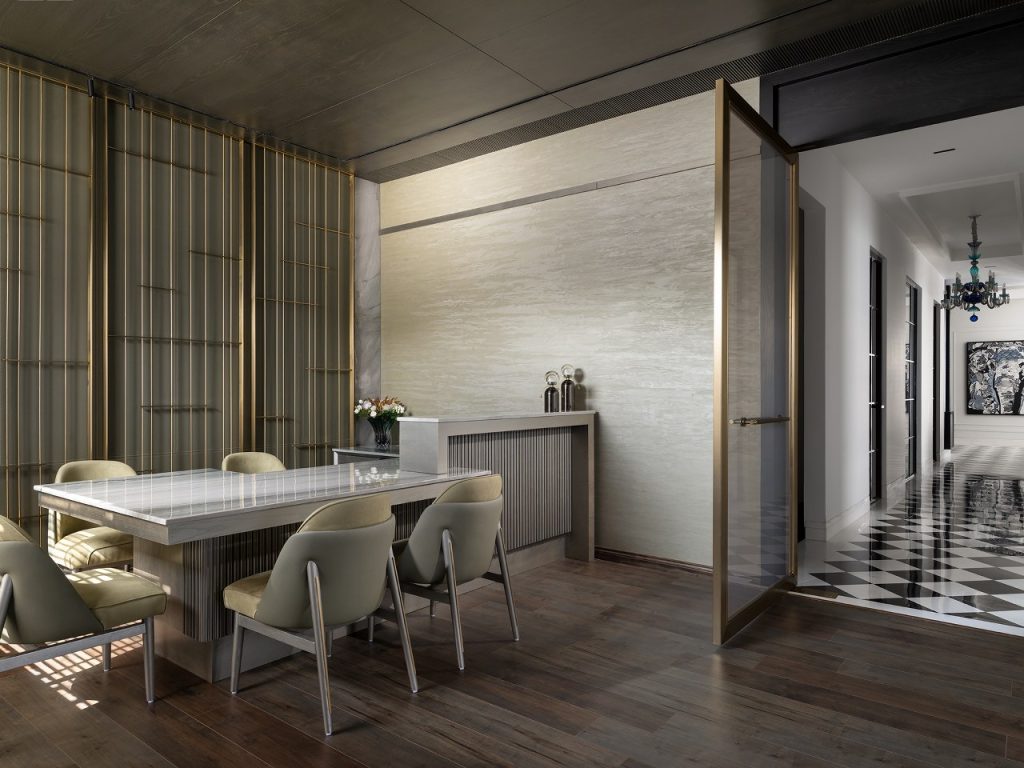
Design Concept
The landscaped site houses the expansive office and is fronted by a water feature that cools you down from the bustle of the surrounding urbanity. It invites you to take in the space and transition into the affirmative rhythm of the space. The layout follows a linear path, with a regal hallway flanked on either side by functions essential for an office.
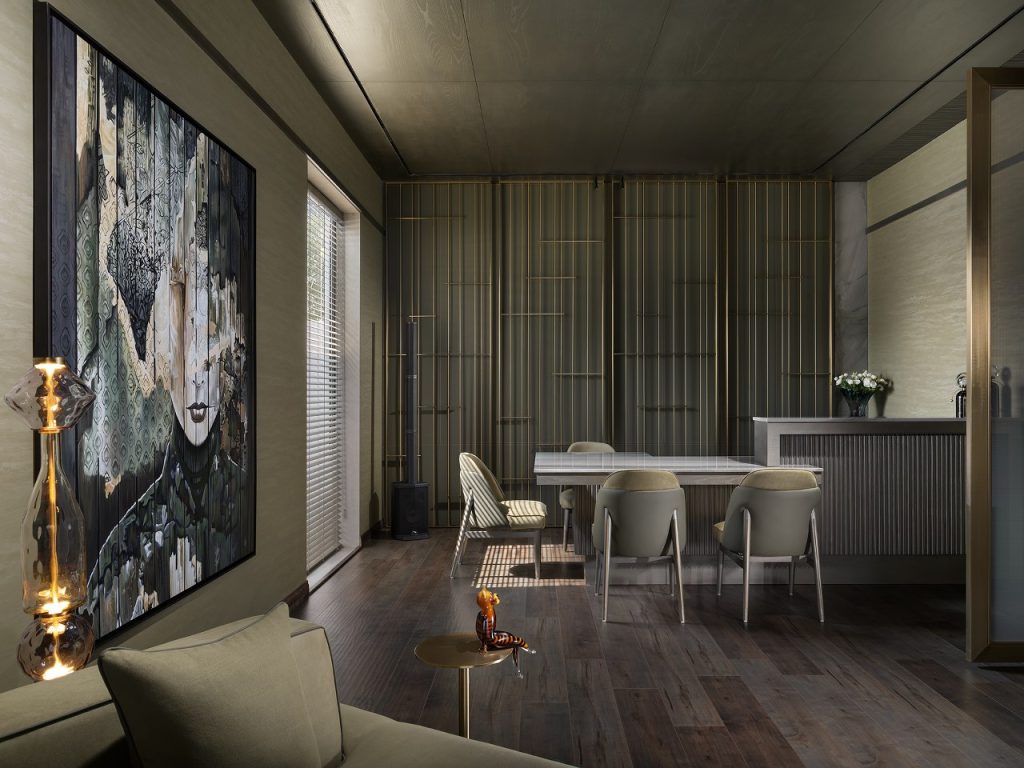
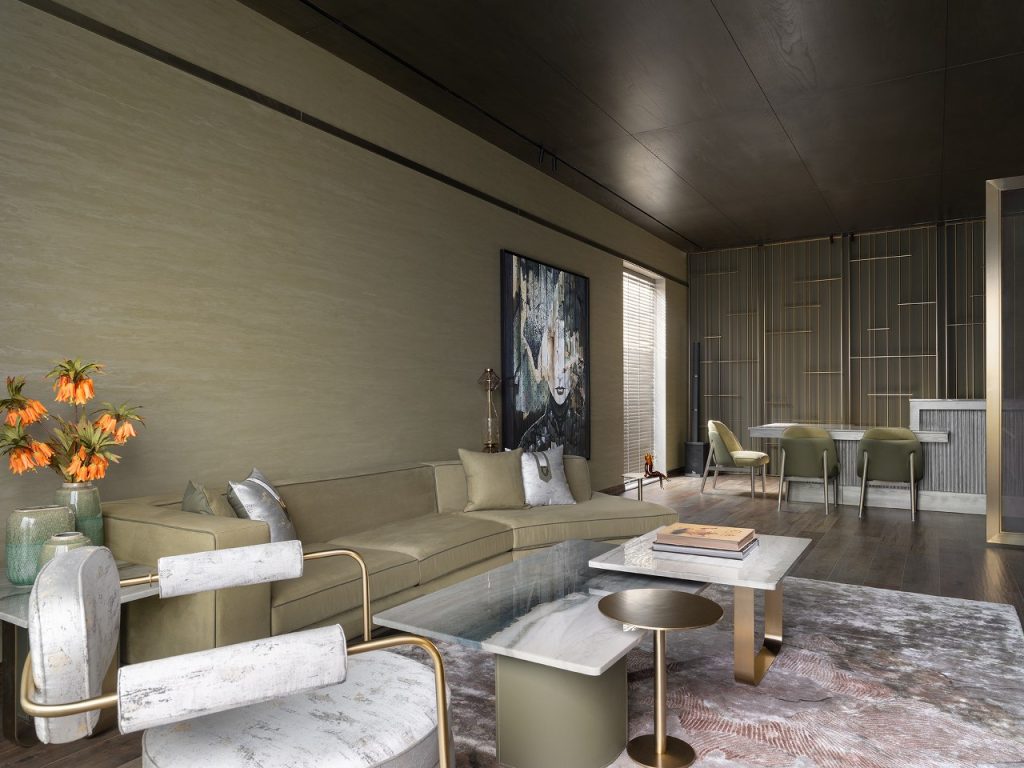
Entrance
As you walk into the grandiose lobby, inspiration meets the eye, from the patterned floor and midnight black furniture to the curated art pieces, meticulously designed by Manmeet Ahuja, that draw you in. From there, the classic dual-toned floor takes you along the hallway which continues the aesthetic discourse of this space.
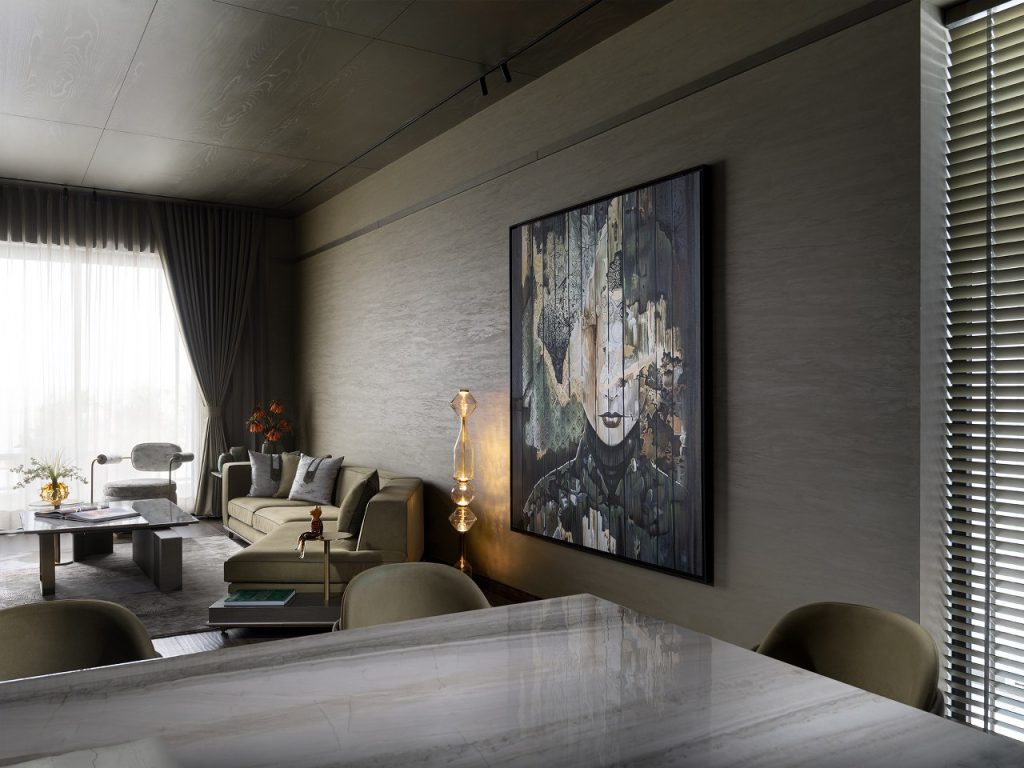
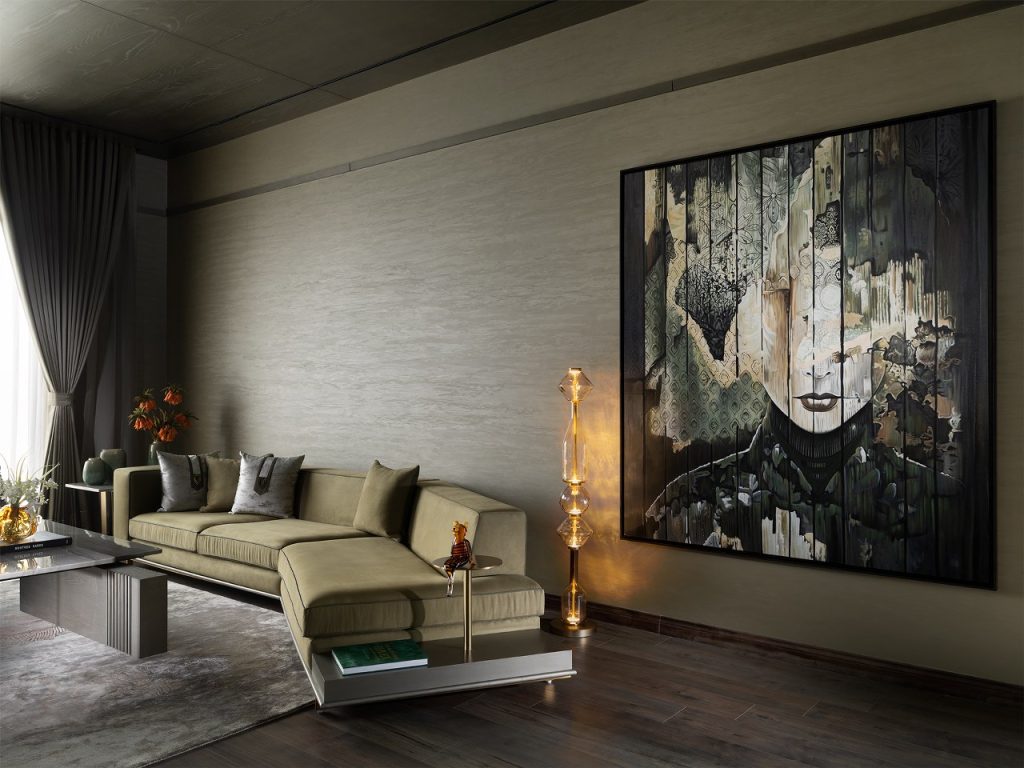
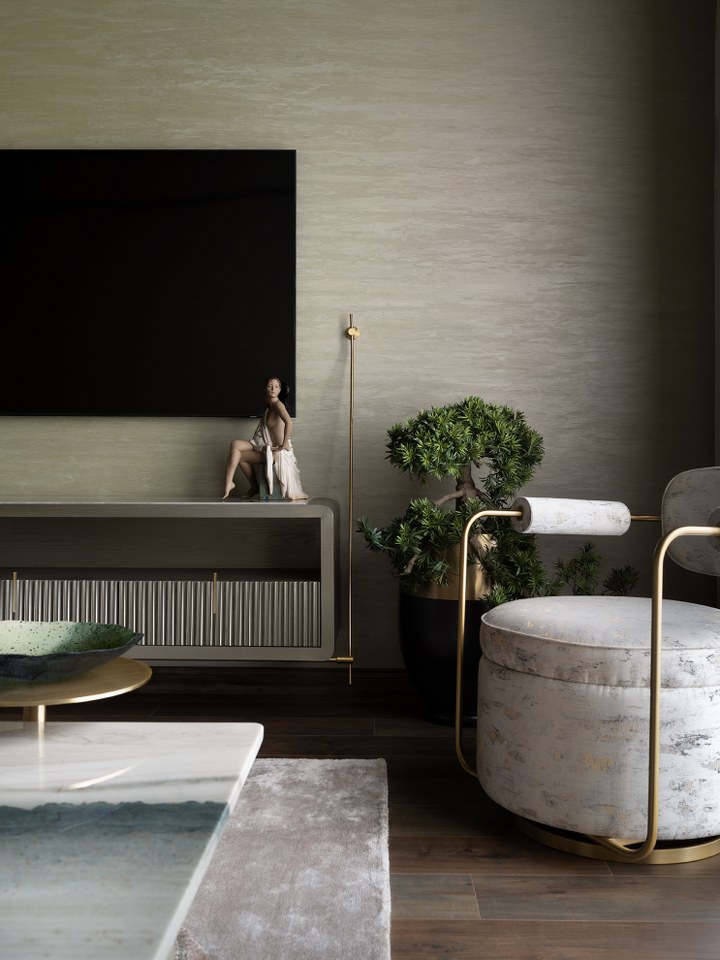
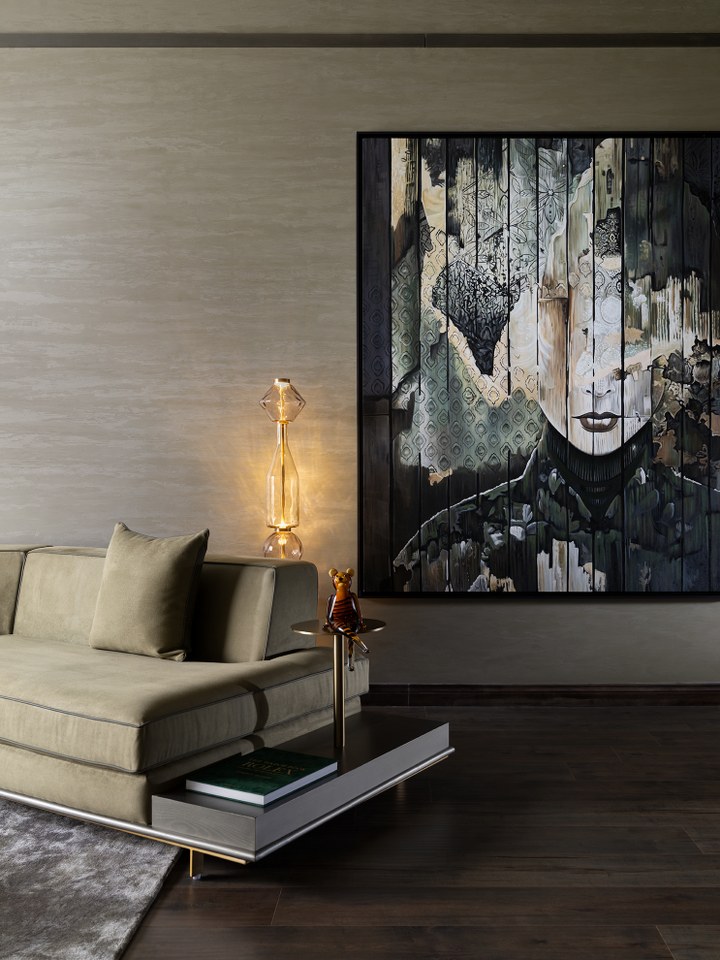
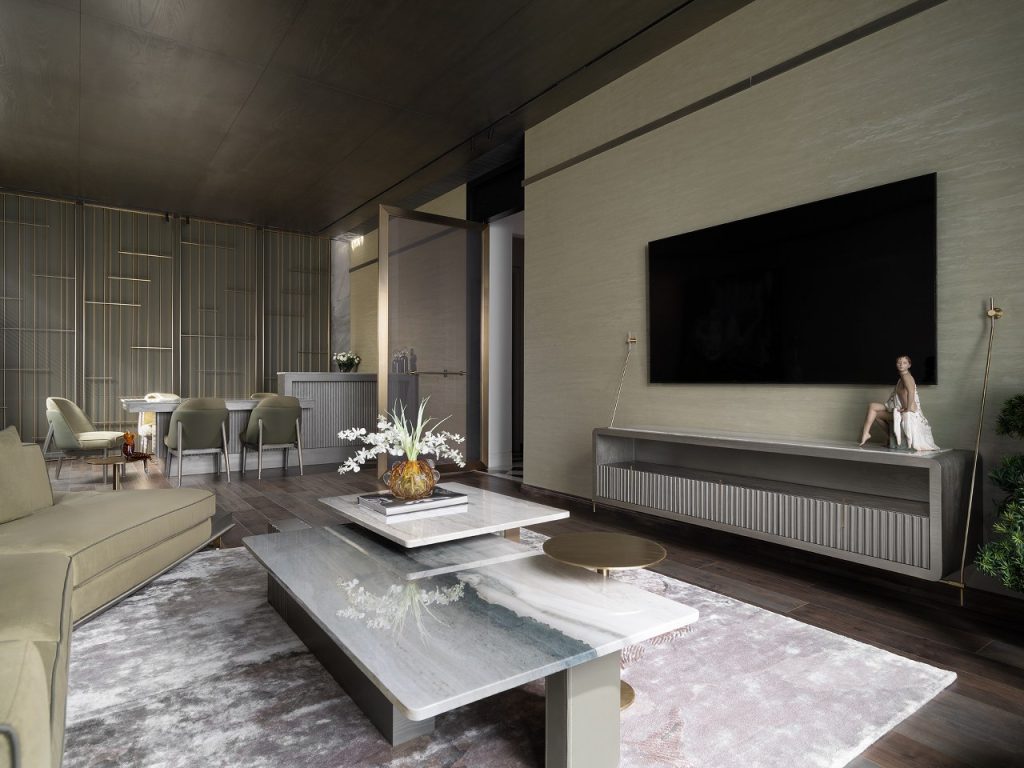
Office Layout
The two directors’ offices take on their personas, reflective of their owners while perfectly complimenting the overarching calmness of the studio. The designer’s den embodies an absorptive black palette, centered by a black onyx desk with powder navy blue and white accents that add equilibrium.
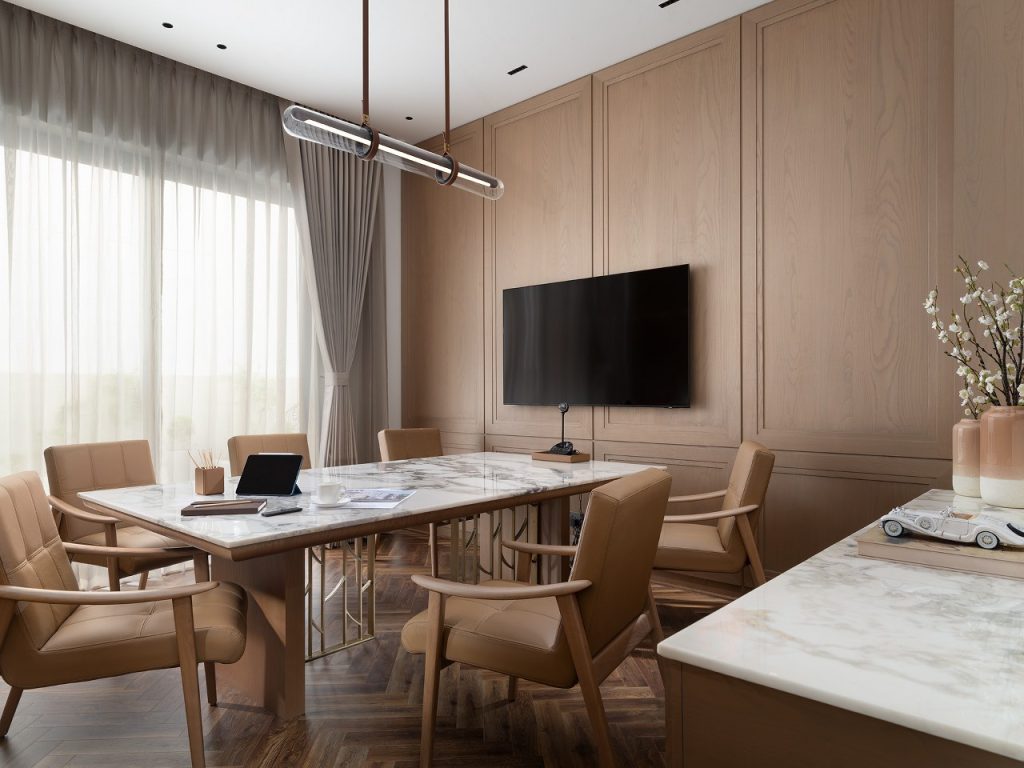
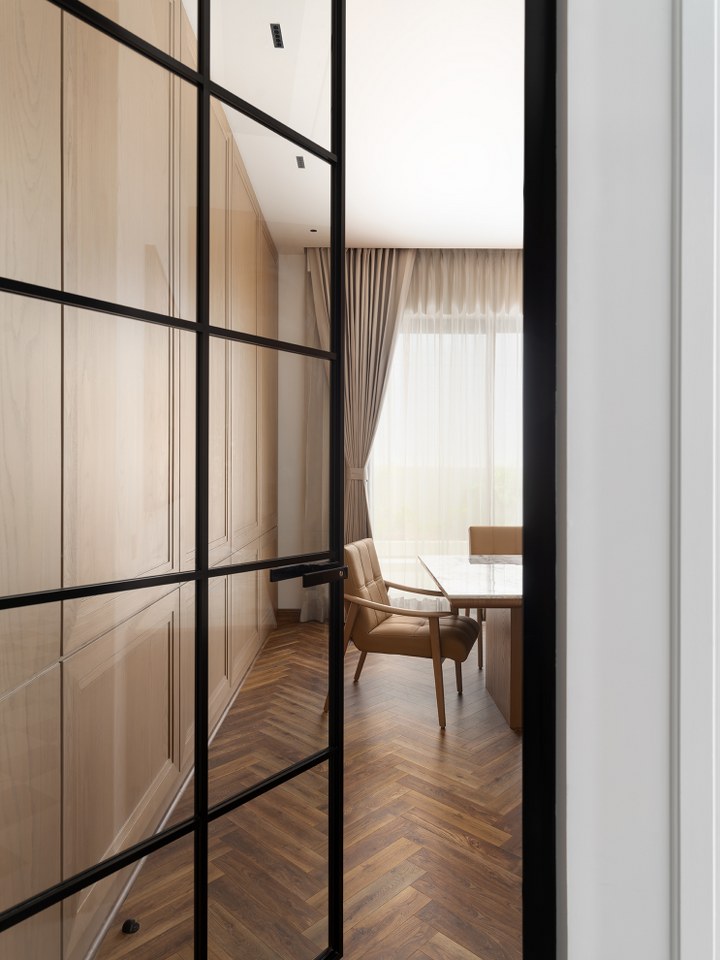
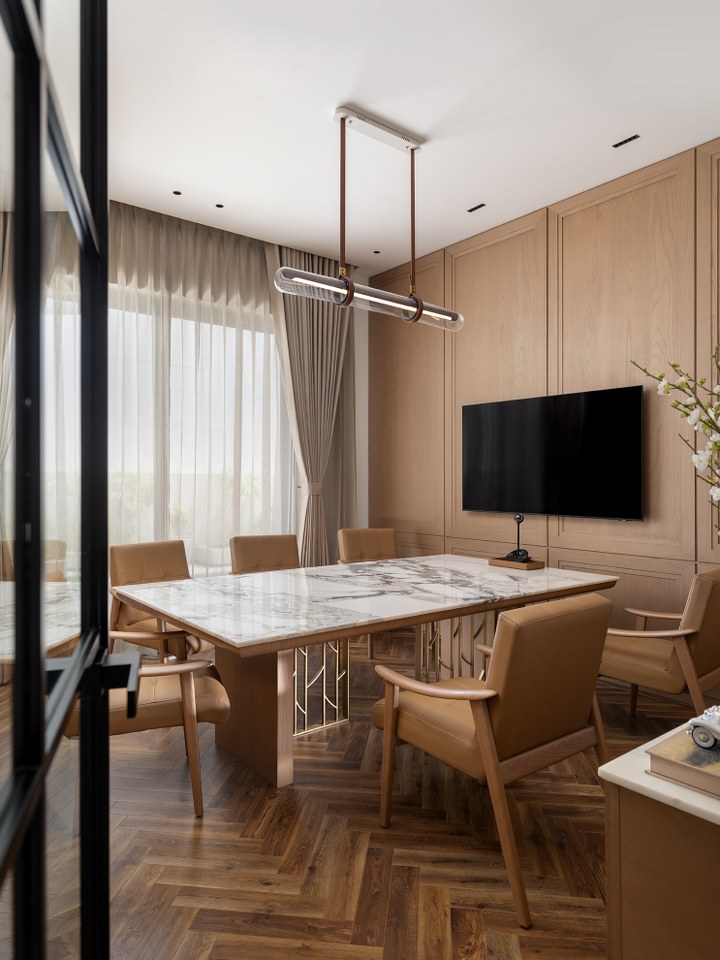
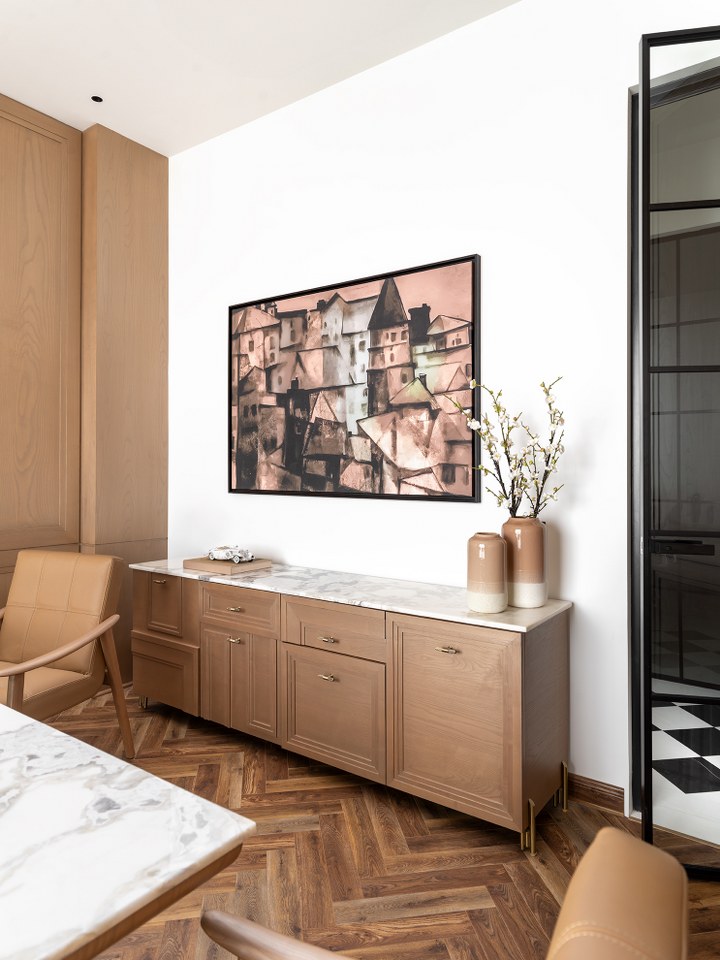
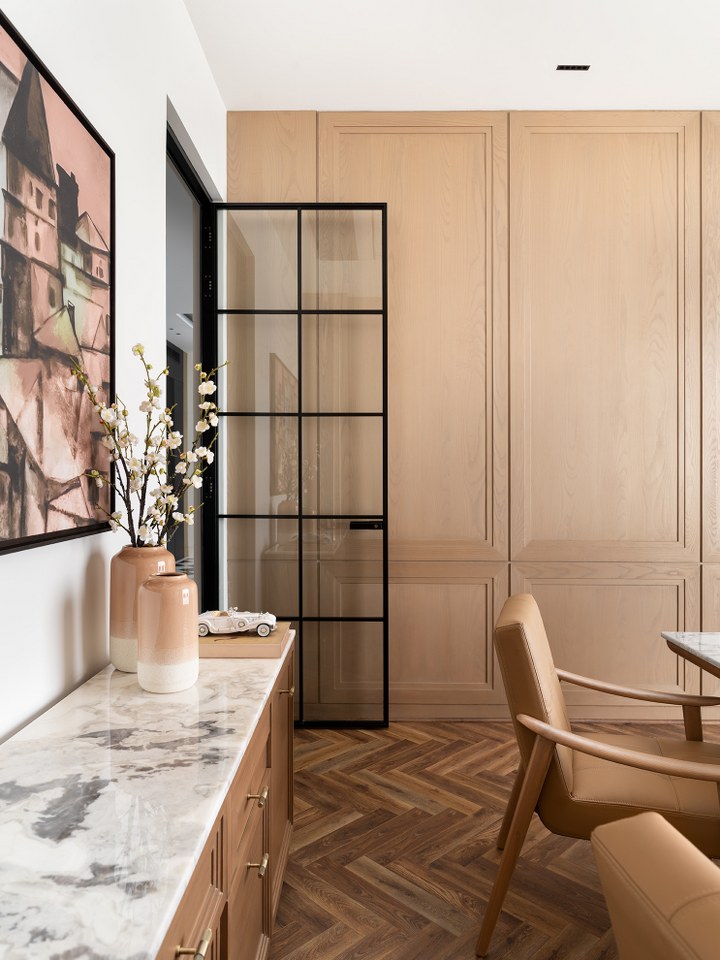
Co-founder’s Office
The co-founder’s room takes on a contrasting vibe, with an Indo-French influence featuring European trimmings on a creamy white backdrop. Moreover, this room is brought to life by the furniture done in soothing dark walnut and accented with gold hardware. Further, the conference room is tucked in between. It takes on a soothing, airy elegance with its light wood tones and white, stone tabletops.
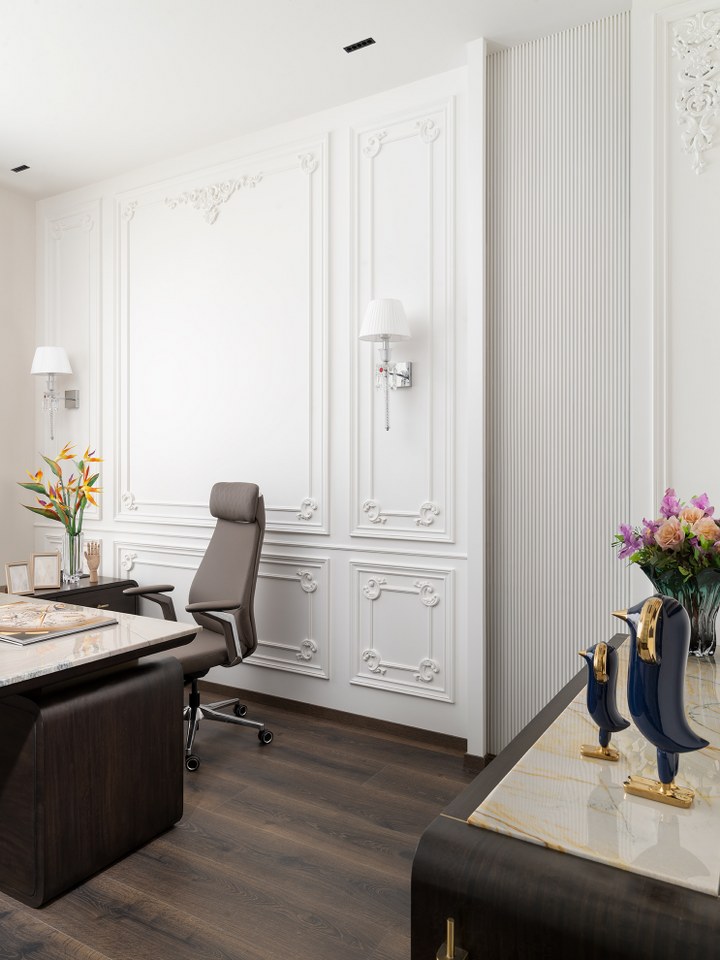
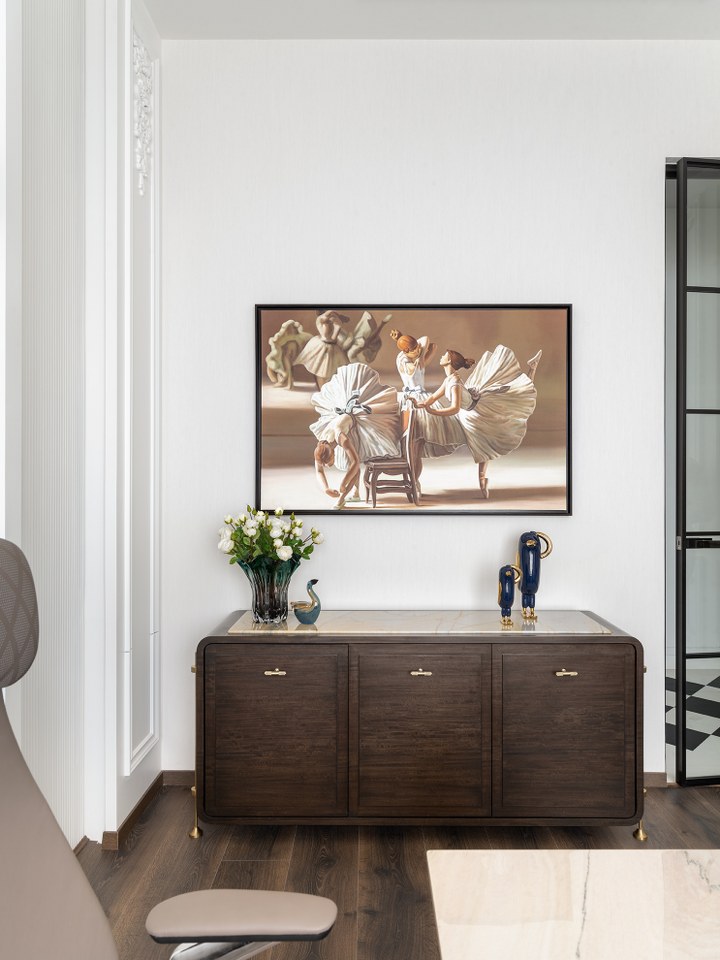
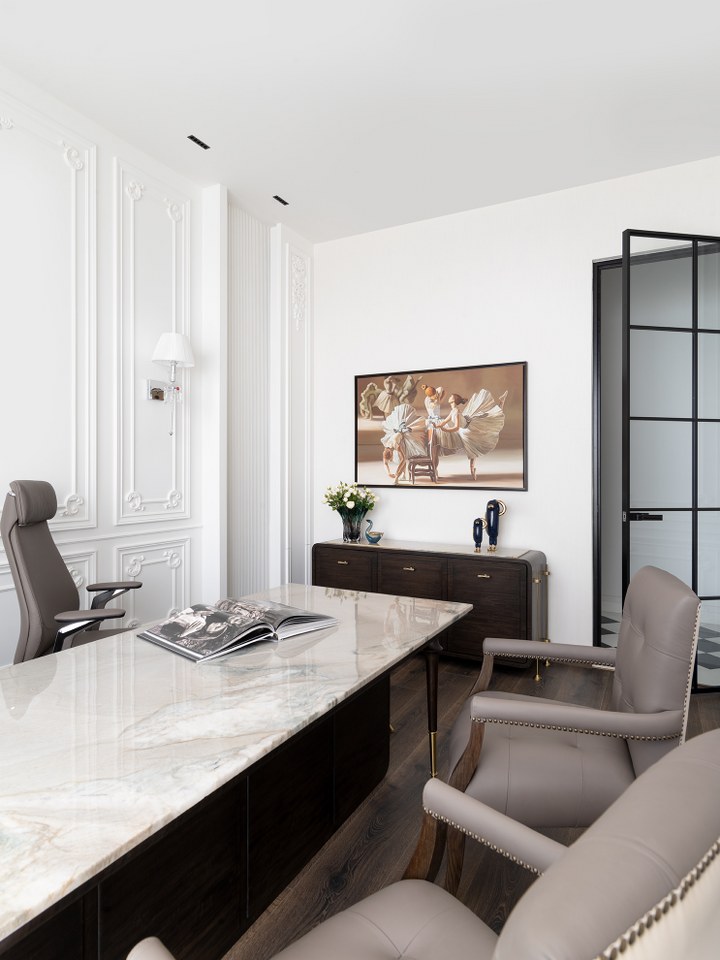
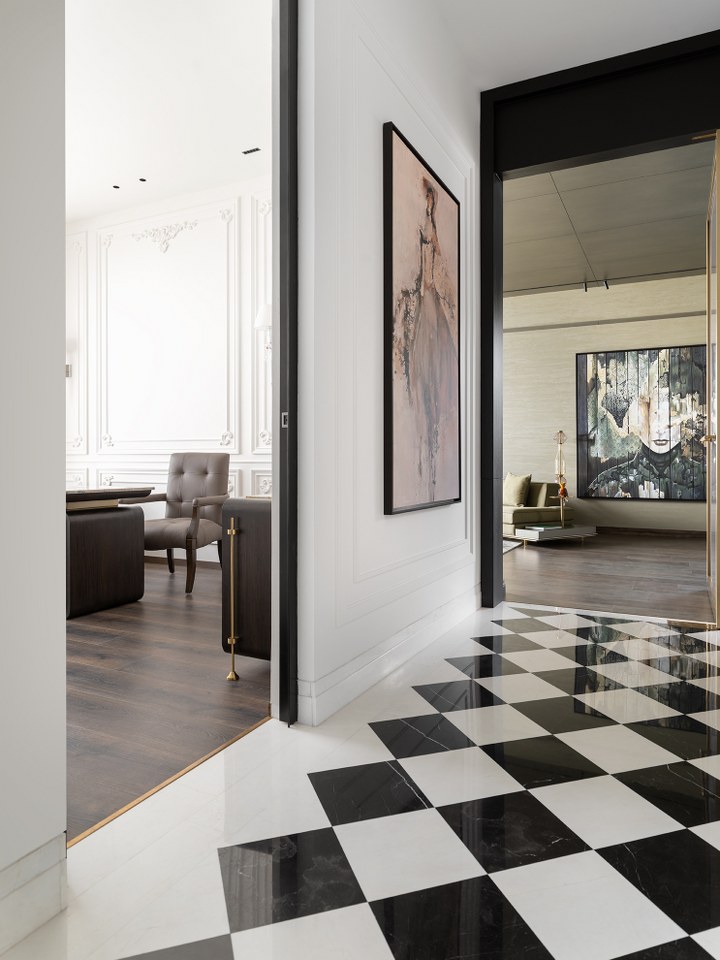
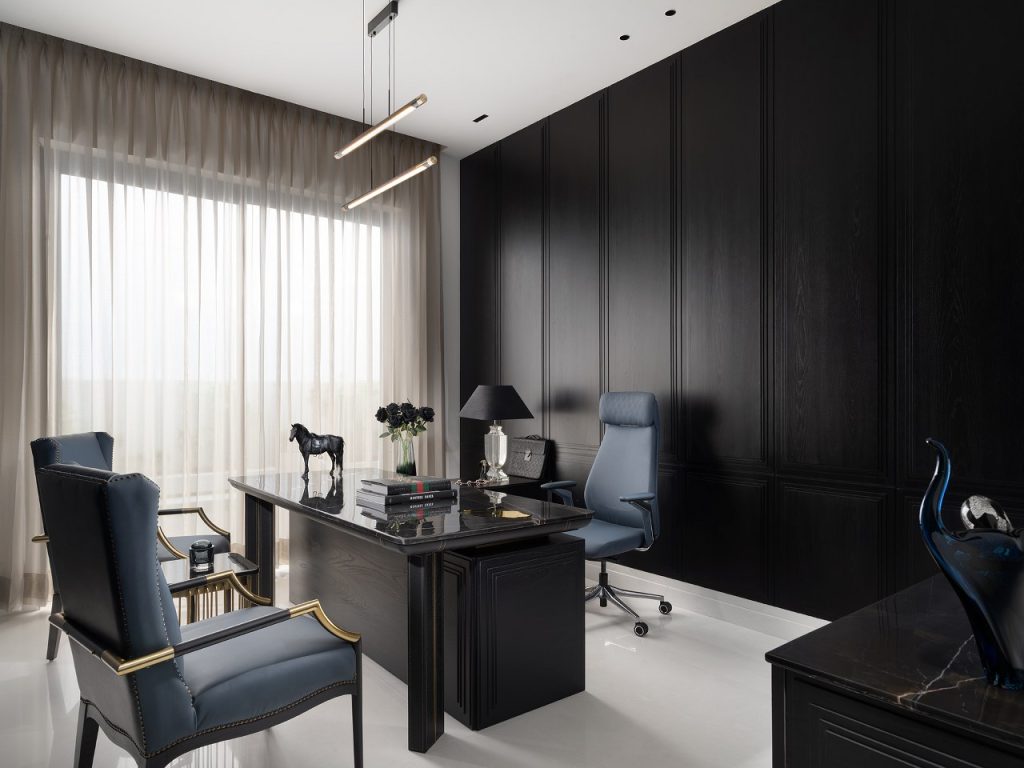
Workspace Design
The shared workspace used by Manmeet’s design team prioritizes simplicity and functionality above all else. Here, collaboration and dynamic team spirit are given center stage. Further, the studio includes a relaxing lounge area that is designed as a versatile space.
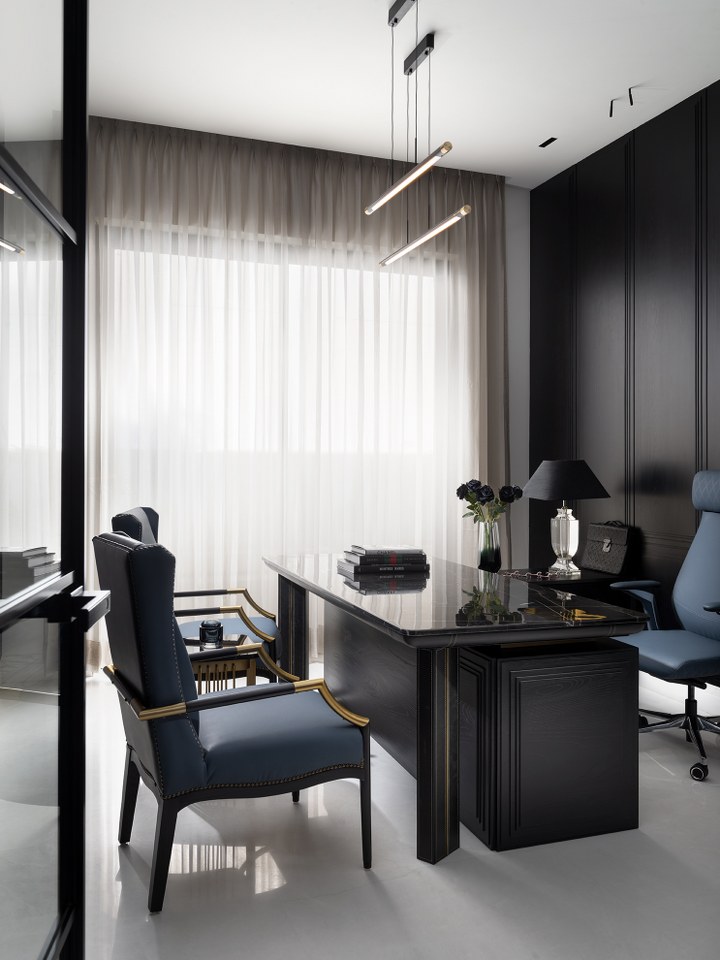
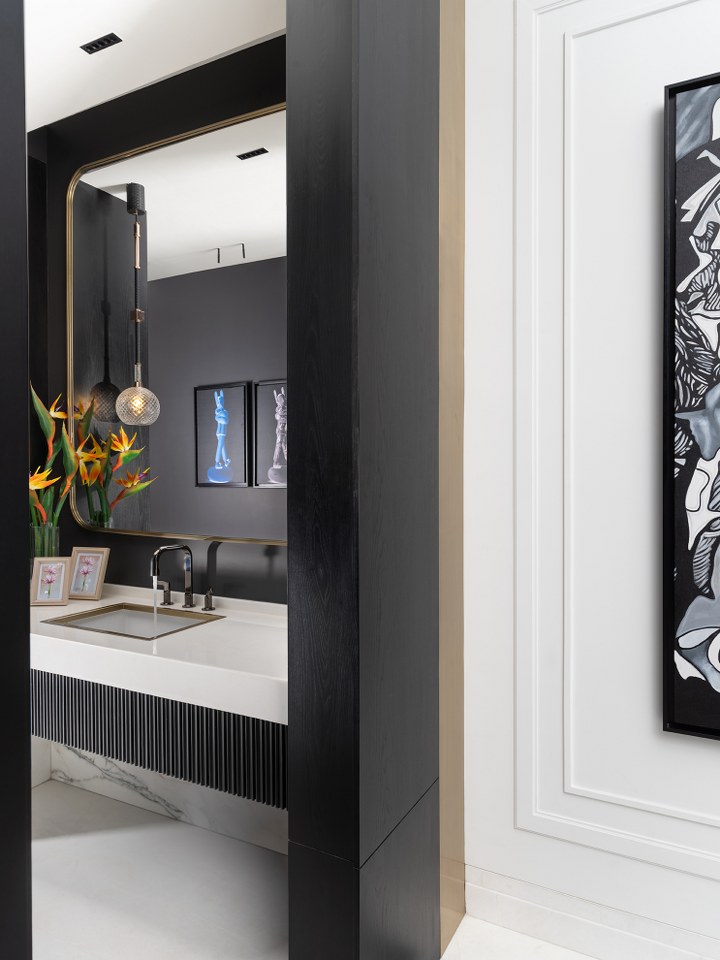
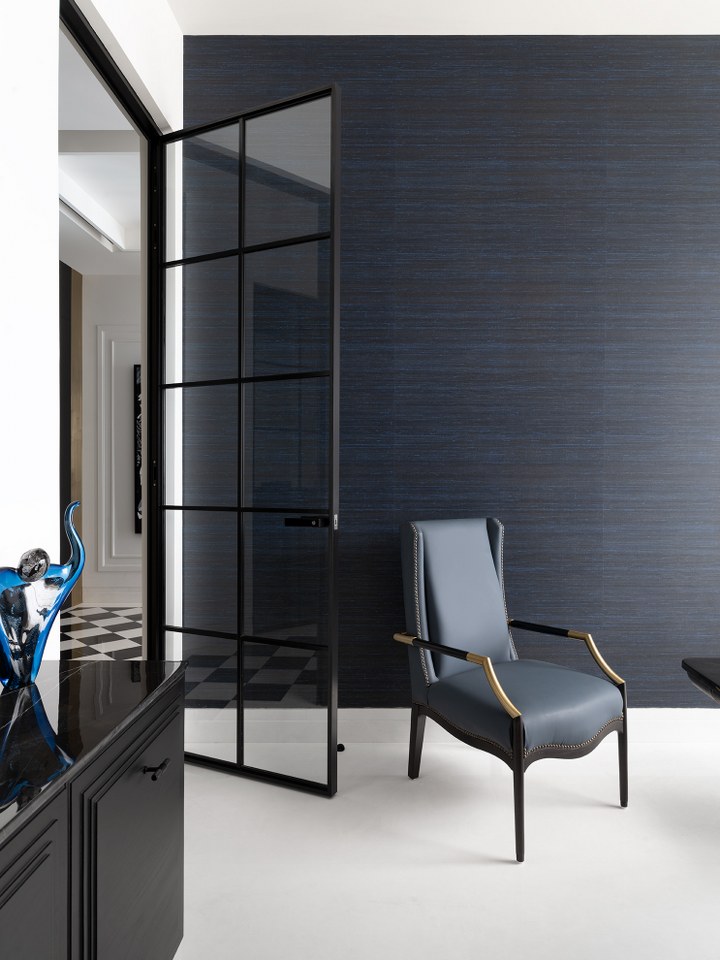
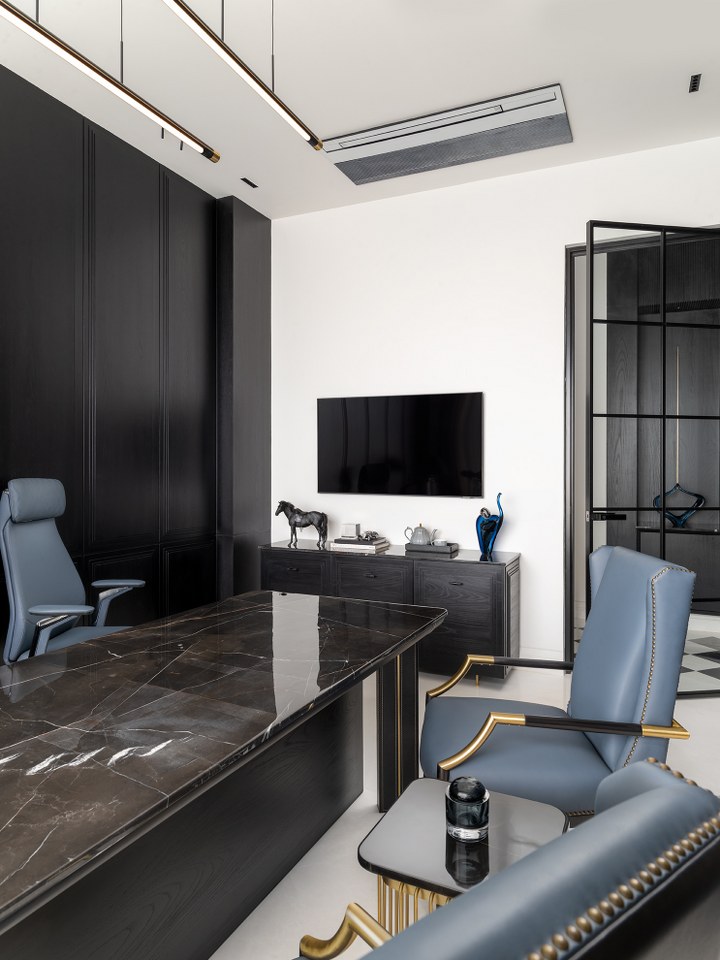
This space is Ahuja’s canvas and sports a collection of unique art pieces. With a bespoke bar and comfortable seating spaces. Further, it takes on soothing olive tones that bring out the essence of an urban oasis, complete with pockets for recreation and leisure.
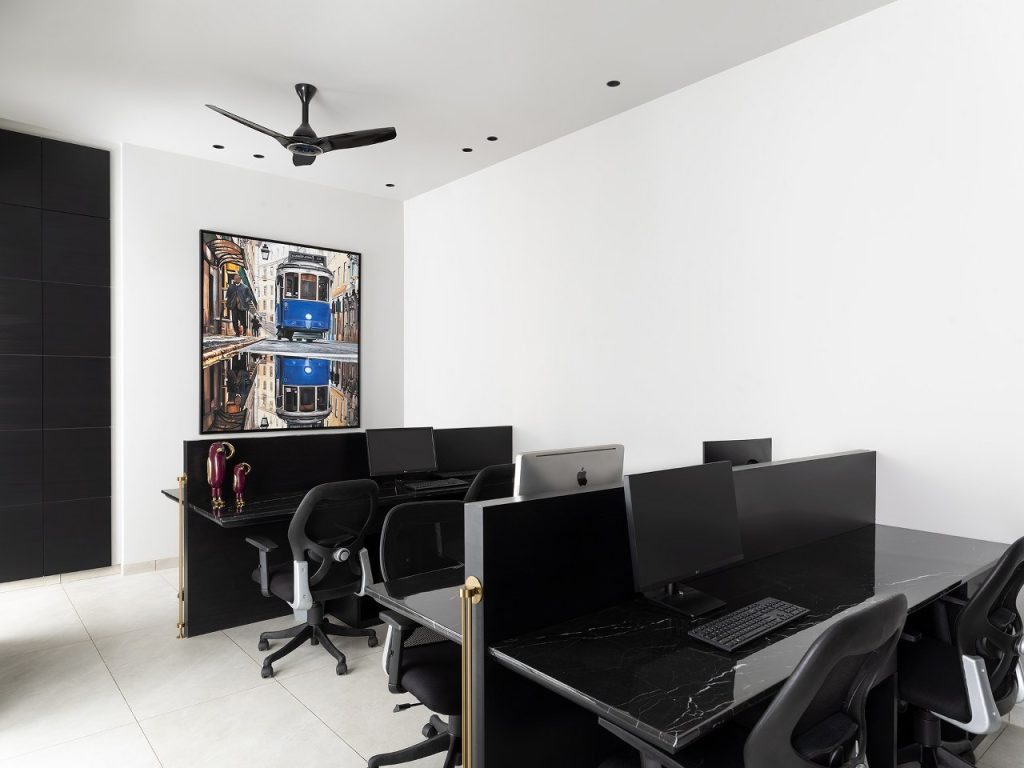
This dreamy artistic interior office space is a nod to the possibilities in workplace design that show the marriage of productivity and ingenuity. Moreover, this design studio serves as the physical manifestation of Ahuja’s creative expression.
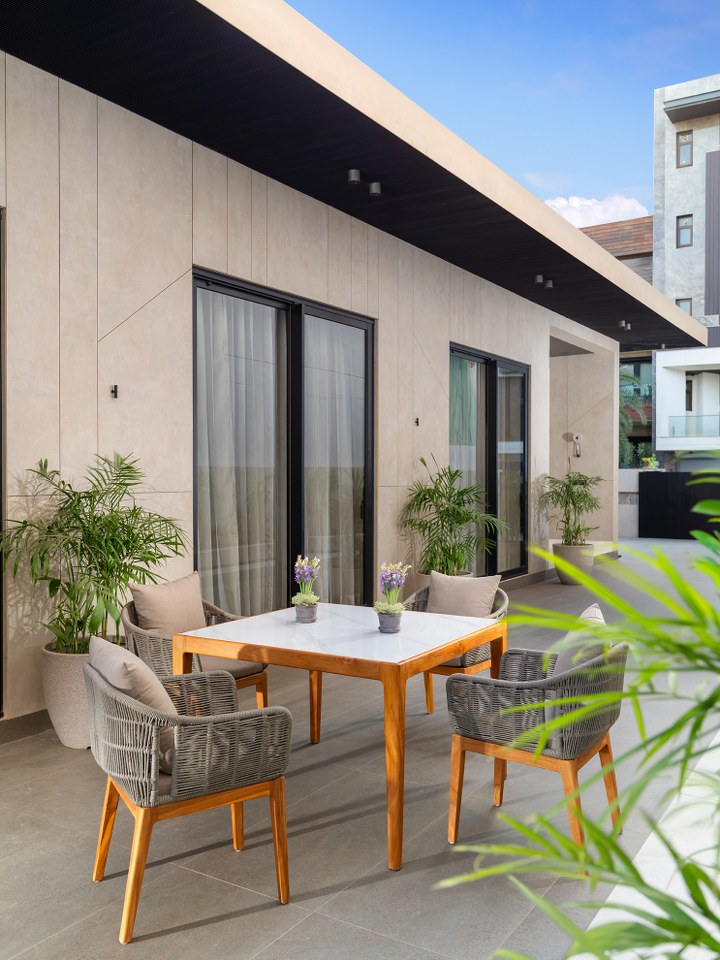
Fact File
Designed by: Manmeet Ahuja Design Studio
Project Type: Office Interior Design
Project Name: Manmeet Ahuja Design Studio
Location: Gurugram, India
Year Built: 2024
Project Size: 4500 Sq.ft
Principal Designer: Manmeet Ahuja
Photograph Courtesy: Deepak Aggarwal
Firm’s Website Link: Manmeet Ahuja Design Studio
Firm’s Instagram Link: Manmeet Ahuja Design Studio
For Similar Project >> The Office Space Promotes Functional Work Environment
The post This Design Office Is Crafted With Artistic Interior | Manmeet Ahuja Design Studio appeared first on The Architects Diary.



