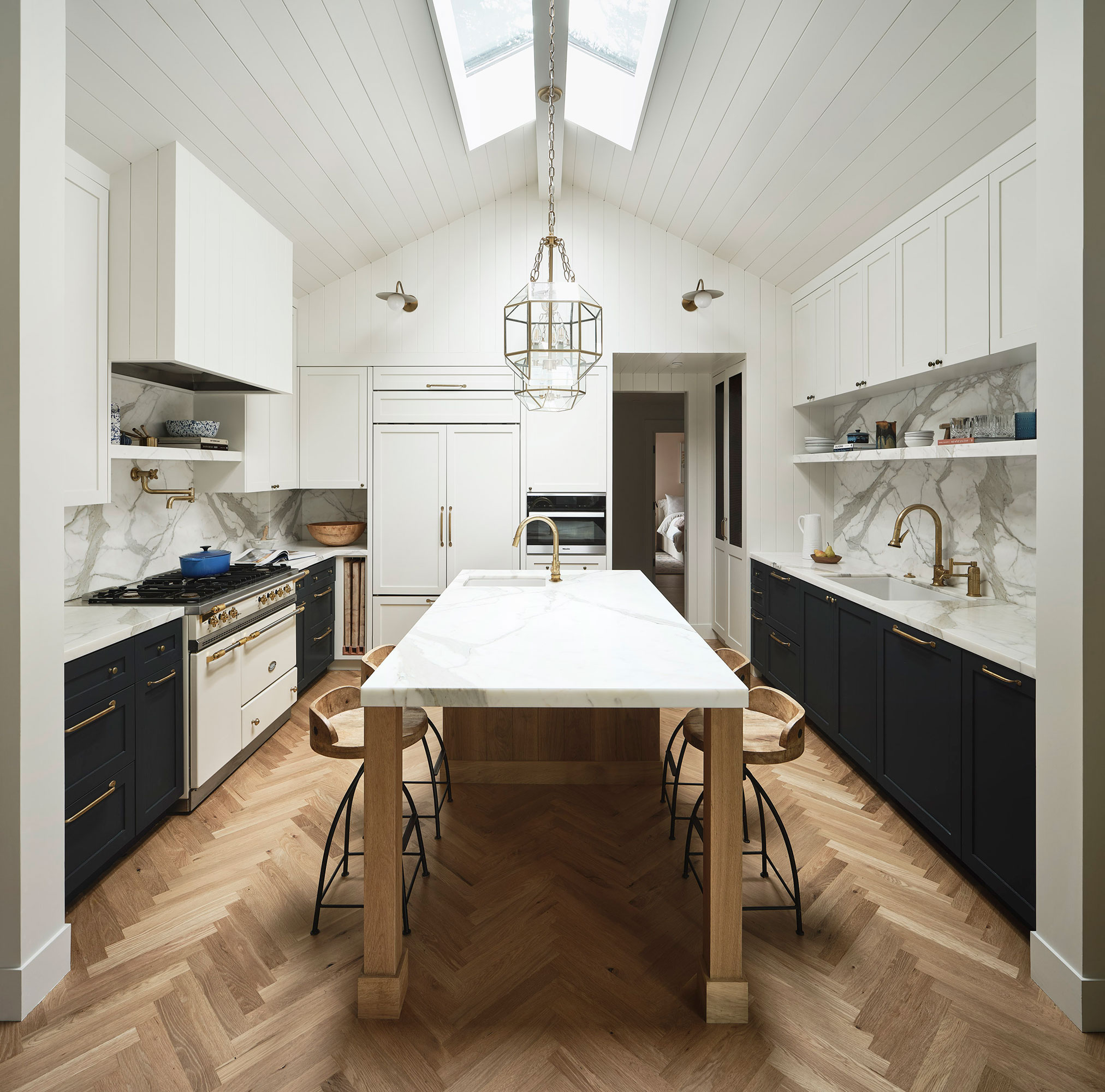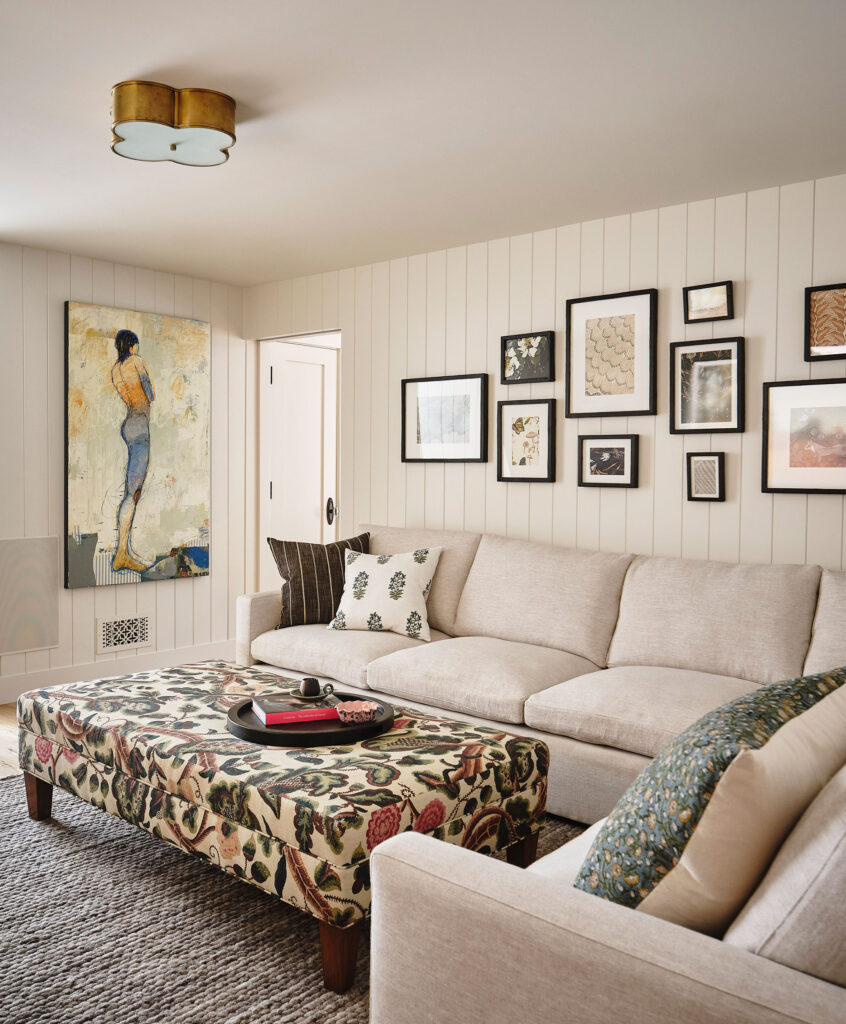A Marin County home had an interesting backstory: It started as a hunting lodge in 1935 with a single room surrounded by a fireplace. Over time, it expanded into a main house with a guest house above the garage—all totaling 4,000 square feet with six bedrooms and four bathrooms.
R. Brad Knipstein
But its historic charm was in danger when the owners—a couple with four children—discovered a major mold problem that forced them to move out while their home was being treated. It was supposed to be quick fix with Jolene Lindner of JL Interior Design brought in to help with finishes. But it turned out to be a much bigger project than everyone thought.

R. Brad Knipstein
“Unfortunately, the mold kept spreading throughout the house—despite the mold remediation company’s best efforts to stop it,” explains Jolene. “A couple of years later the project was paused because they had to excavate 3 feet below the house to add a crawl space that didn’t exist originally and the entire house was now a remodel.”

R. Brad Knipstein
For Jolene and team, it was about putting the house back together as it was. The main goal for the owners was firstly to get back in their home, of course, but the history of the home was also a primary design focus. Other items on their renovation wishlist included separate home offices, different spaces to host guests since they like to entertain a lot, and a powder room off the entry.
“Cozy, comforting, and charming,” Jolene says of how the clients wanted their home to feel. “They wanted it to feel as though it wasn’t done all at once and has been there for a long time.”

R. Brad Knipstein
When it came to the history of the home, the clients were partial to the home’s original single room and fireplace. So Jolene and team really took the space into account when coming up with remodeling plans.

R. Brad Knipstein
“The client would often mention the need for more gathering space and a desire to have spaces in the house that could be closed off from other rooms, if necessary,” Jolene says. “To accomplish these preferences, the decision was made to add back the wall between the kitchen and living room. This wall also allowed for more space dedicated to the kitchen. The new living room was paneled with clear Western Red Cedar. The finish carpentry team, directed by Rick Rubattino, was meticulous.”

R. Brad Knipstein
In the living room, the paneling was developed with extreme thoughtfulness and care—the nook took a month for the team to conceptualize and think through.

R. Brad Knipstein
That much-needed powder room was added off the entry by using a space that was previously utilized as a closet. By adding the powder room, they were able to give one of the kids’ bedrooms an ensuite bathroom.

R. Brad Knipstein
And the primary bath got an update, too. “They really wanted two sinks and a private toilet in the primary bathroom so we swapped the old vanity location with the prior tub location and enclosed the shower and toilet,” Jolene adds.

R. Brad Knipstein
Outside, the exteriors were modified to give the family more spaces for entertaining. “They wanted more usable outdoor space and a wraparound deck was added, as well at a rotunda at the corner of their house,” she says.

R. Brad Knipstein
In addition to changing up the layout and spaces, special accents were added for style and functionality, like leaded glass detailing. “I love working with this particular artisan, I refer to him as Frank the Stain Glass Guy—he has been working with leaded glass for years and is a master,” Jolene says. “I love how he brought our drawings to life. I love the bottle-bottom leaded glass pocket door at the laundry room.”

R. Brad Knipstein
Other functional details included recessed lighting, which the clients requested to brighten up the space. Pocket doors were also installed. “The husband’s mother has a house that utilizes pocket doors throughout the house and he loves how you don’t have to open a door continuously to get into the room yet when you need the privacy; it’s simple enough to close off the space. We added a lot of pocket doors that weren’t there before,” Jolene says.

R. Brad Knipstein
Now the home is bright, airy, and better serves the family’s needs, but it still retains its original character, especially in the living room with the original fireplace. “The hunting lodge came to life with the addition of the wall. The clients say that this is their favorite aspect of the finished space,” Jolene says, adding that the family is happy with the finished design and are happy to be back in their home.
Stylist: Tiffany Blaylock



