Early in our practice, Jyothi and I undertook a deeply meaningful project in Jubilee Hills, a location where the Deccan plateau’s unique natural landscape shaped our approach. The site, embedded in a sweeping sheet of ancient rock with a challenging gradient, presented us with both an obstacle and an inspiration. This heritage house, a multigenerational home designed for a family of elderly parents, their daughter and her family, required a design that not only addressed individual lifestyles and diverse workspaces but also honored the terrain’s ancient character.
This Heritage House Tells A Story of Family, Rock, and Resilience | Lalith and Jyothi Architects
Embracing the Terrain: Honoring the Stone
The defining element of this site was the monumental sheet of rock, likely formed millions of years ago. Far from an obstacle, it became the foundation and focal point of our design. We respected its natural lines and integrated them into the home’s structure. As a result, the terrain guided the flow of spaces, interior transitions, and vistas. This reverence for the rock formed the crux of the entire house.
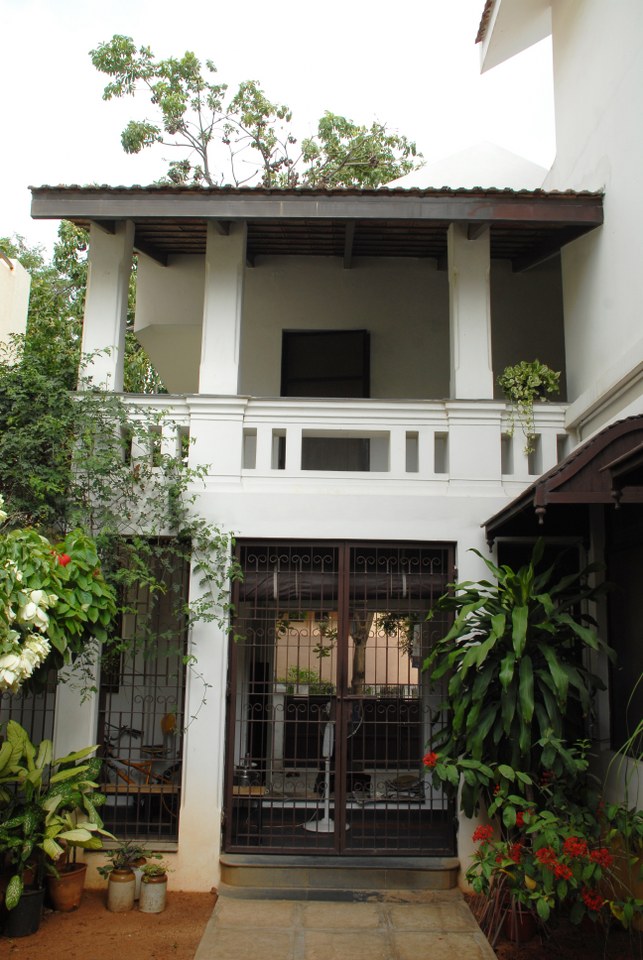
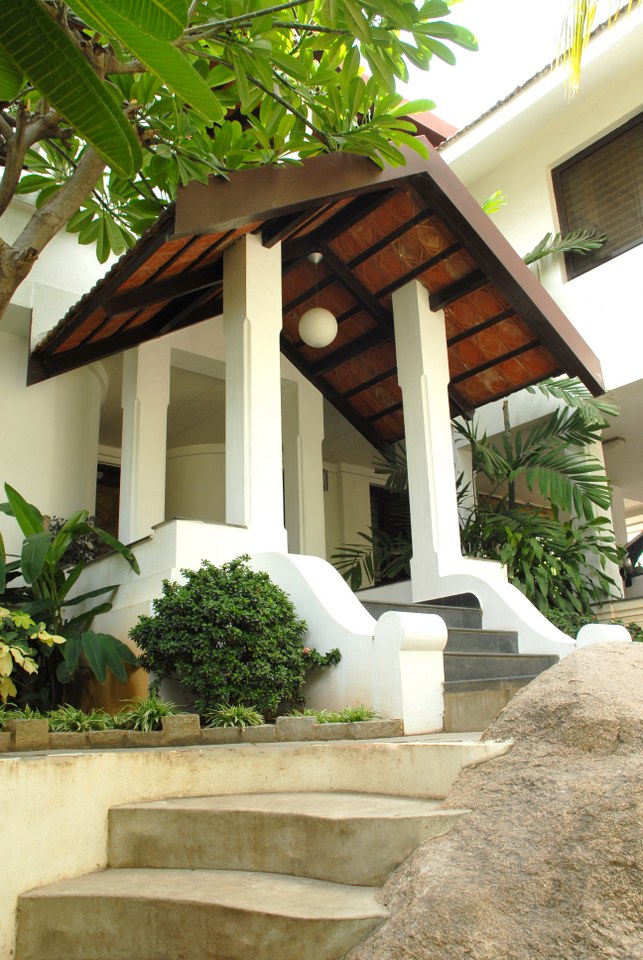
Design for Multigenerational Living: Thoughtful Transitions and Spaces
Each element of this home was carefully crafted to reflect the individual needs of the family while fostering connection. The design allows each family member to enjoy private areas that cater to their lifestyle. At the same time, it offers shared spaces that bring everyone together. We incorporated courtyards as strategic, open pockets that act as breathing spaces. Additionally, they offer moments of reflection within the overall flow of the home.
In this setting, the courtyards do more than connect spaces. Instead, they create a natural rhythm that invites a sense of expansion as one moves between rooms or gazes outward to the landscape. The central courtyard, with its familial and historical significance, draws the family together and offers a place of gathering and pause. Moreover, it connects them to the outdoors in a subtle and integrated way.
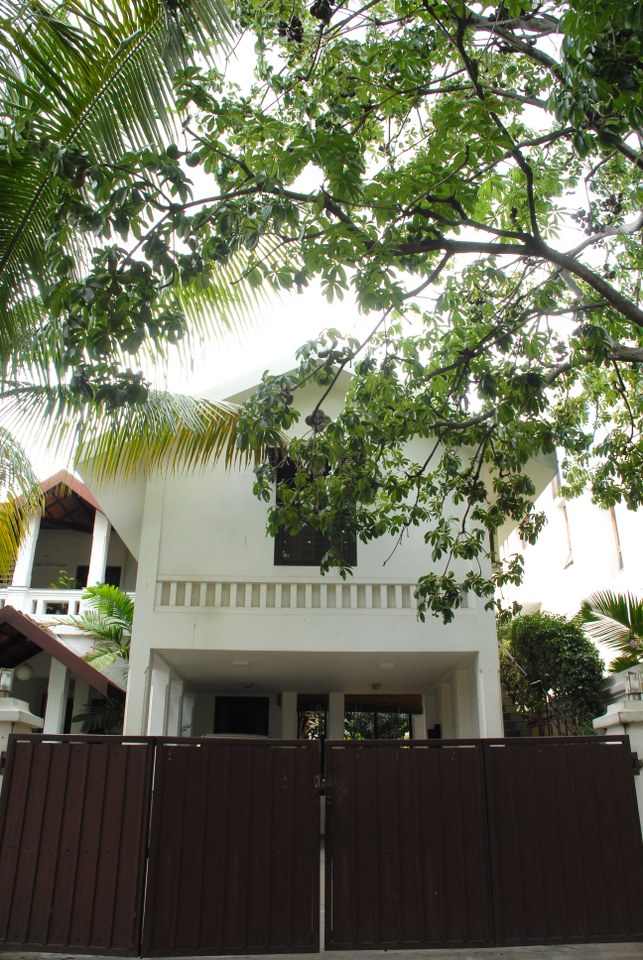
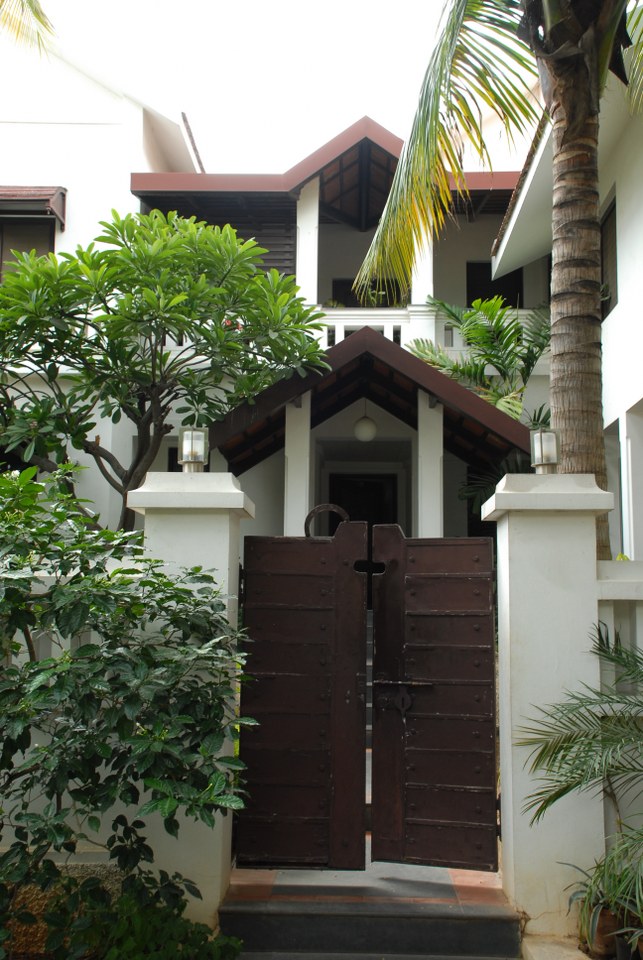
The Flow between Interior and Exterior: Merging Landscapes
The ground floor’s design follows the site’s gradient, flowing seamlessly into the surrounding yards and back gardens. We envisioned a series of transitional spaces that encourage movement from interior to exterior. Thus, allowing the natural surroundings to blend with the indoor environment. Rather than having clear boundaries, we crafted a journey through the home. As a result, each transition—from cool, shaded interiors to sunlit gardens—feels like a natural extension of the home’s essence.
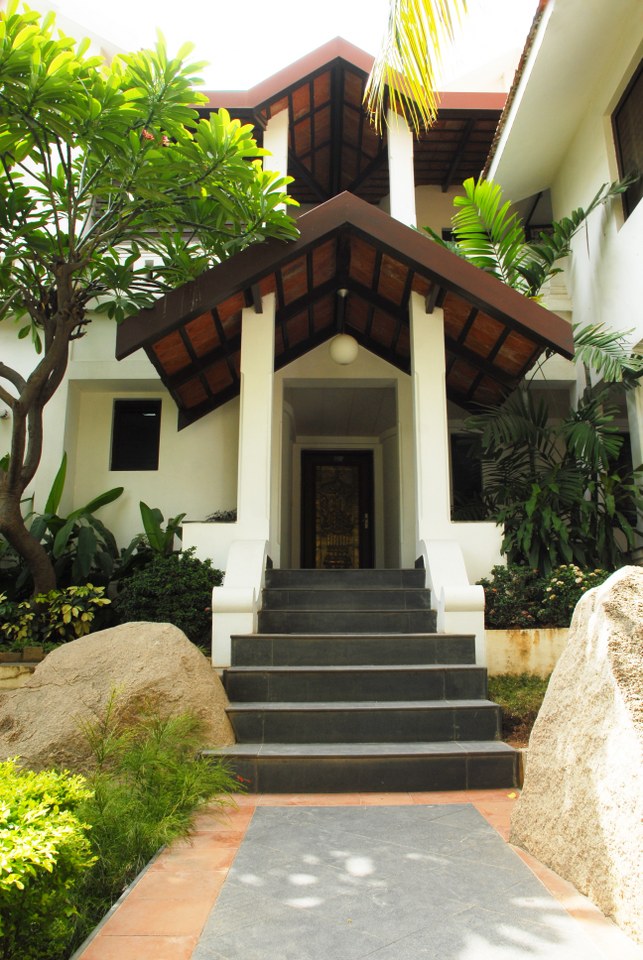
Semi-enclosed verandas, subtle level changes, and long, inviting corridors guide one’s gaze outward. In turn, each threshold offers a moment to pause and take in the natural landscape. The house’s design encourages the experience of nature as an evolving, integrated part of daily life. This gentle merging of the inside and outside allows the home to feel alive and dynamic. As a result, it creates spaces that flow with the terrain and rhythm of the site.
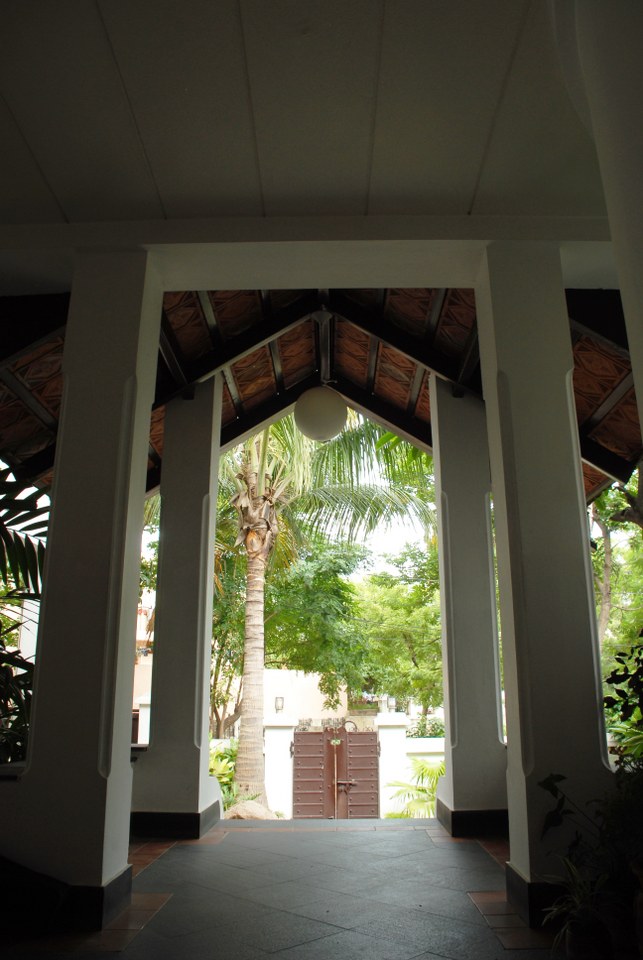
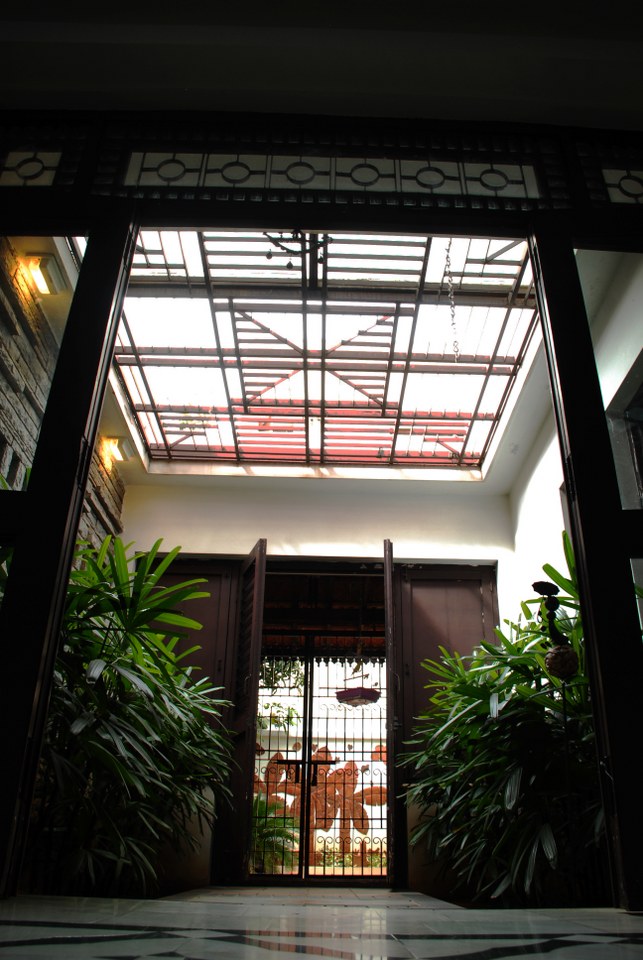
The Central Courtyard: An Anchor for Heritage and Nature
At the heart of this design lies the central courtyard, where the ancestral swing and a stairway are embedded into the ancient stone sheet. This space serves as both a gathering point and a place for quiet reflection. In doing so, it ties the family’s heritage with the power and permanence of the natural rock. The stairway, aligned with the stone’s natural contours, elevates movement within the home. As a result, it offers an experience that feels as if it were guided by the lines of the landscape itself.
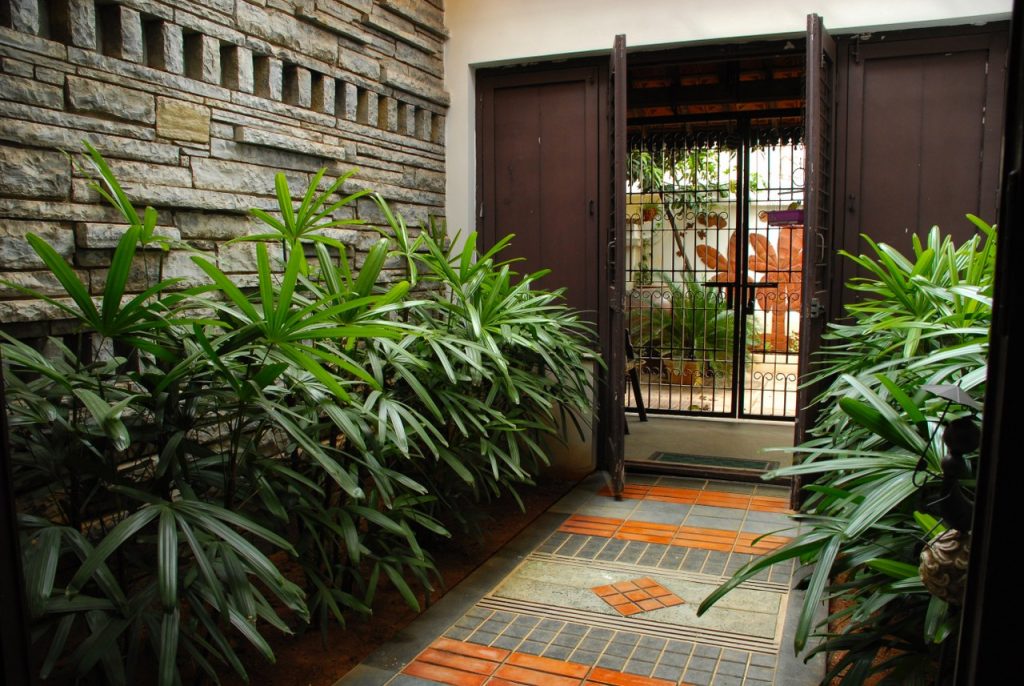
This courtyard embodies the principles that drive our practice. It is a blend of cultural legacy and environmental reverence. As a result, it becomes a grounding space that creates a timeless connection to the earth, allowing generations to coexist in a shared space over the same rock that shaped the land millennia ago. This design approach captures the rhythm and form of the landscape. In doing so, it reflects a sensitivity to family traditions and natural heritage.
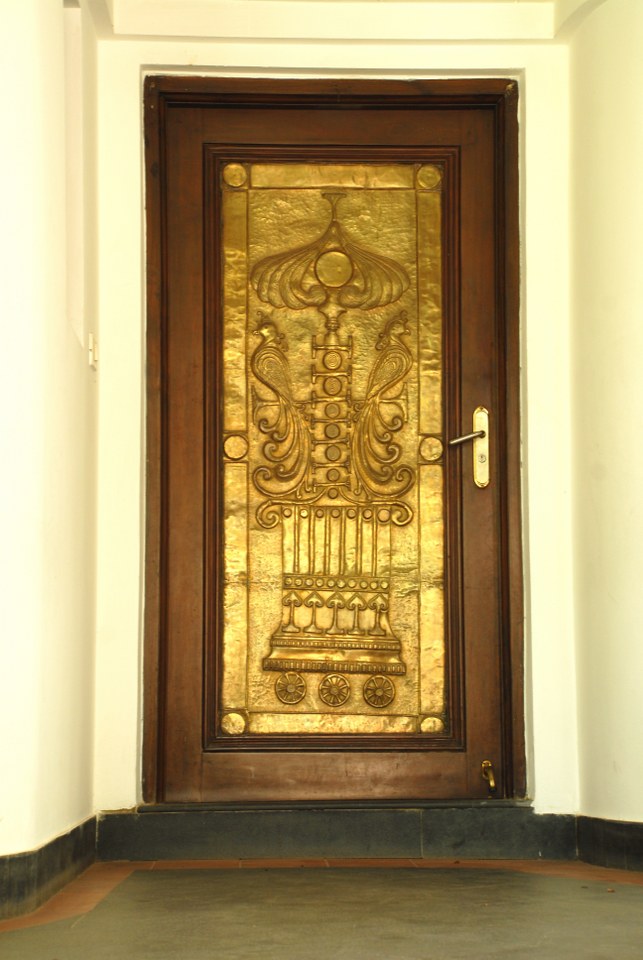
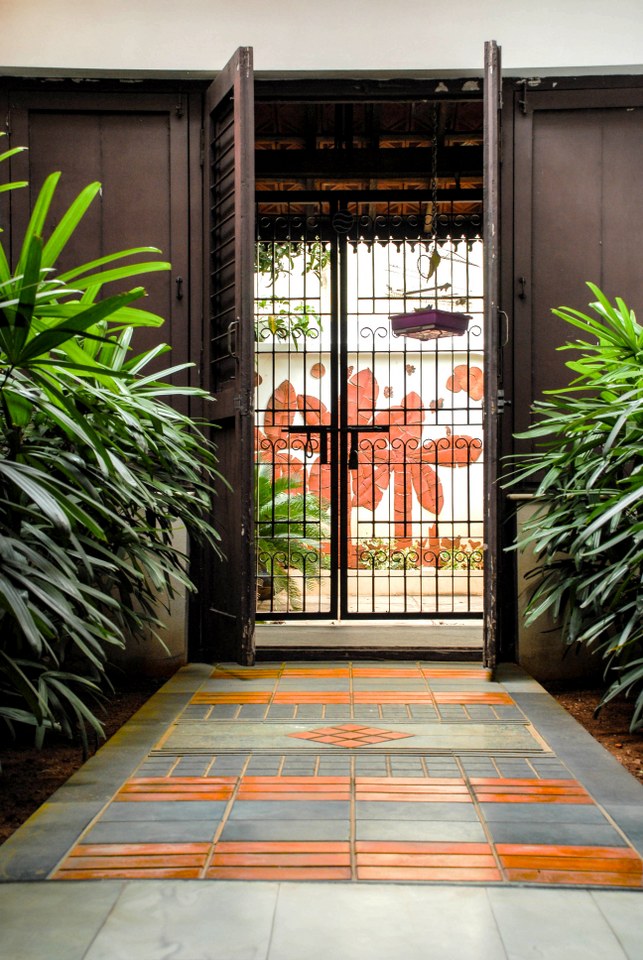
Crafting a Home That Resonates with the Landscape
Our aim in this project was to create a design that felt fully resonant with both people and place. This home in Jubilee Hills stands as a reflection of that ethos, becoming a living extension of the natural contours and history of the site. Rather than imposing structure on the landscape, the house respects it, allowing the ancient rock to play a visible and integral role in the architecture.
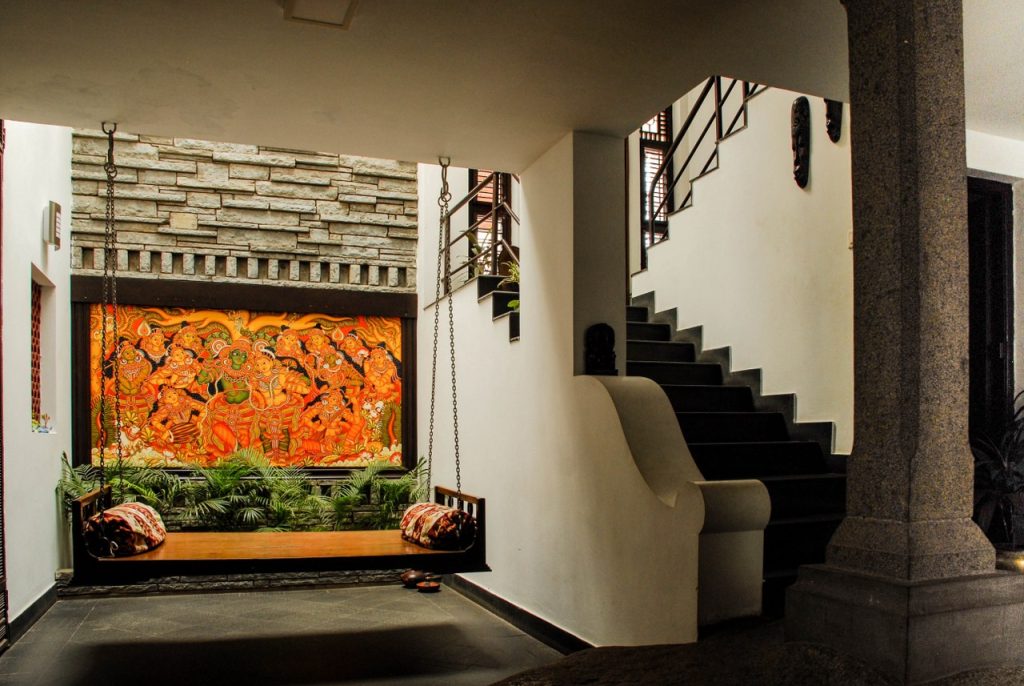
Through crafted transitions, pathways, and open spaces, we sought to make a home that feels dynamic and alive, one that encourages exploration, connection, and contemplation. The shifts from room to yard, from court to hall, were all intentionally designed to support each family member’s journey, allowing the home to feel personal yet interconnected. The result is a space that resonates with the natural beauty of the site, creating a living, breathing reflection of the land it inhabits.
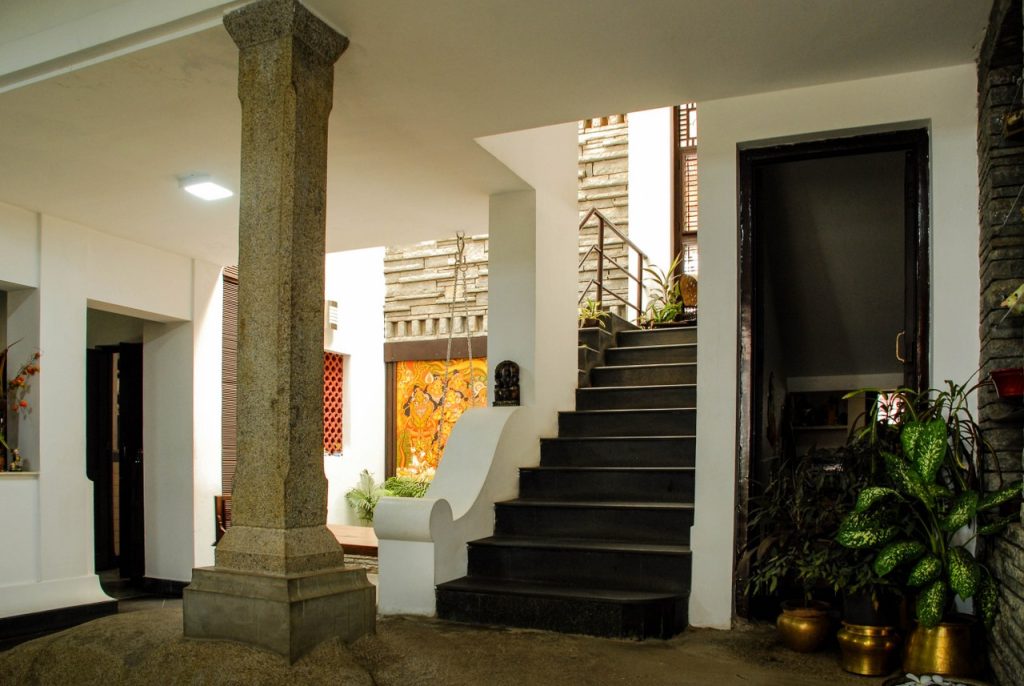
A Reflection of Our Practice: Grounded in Nature, Crafted with Care
For Jyothi and me, this project became a landmark in our early practice, a testament to the principles that guide our work. We approach each design with a deep reverence for the environment. Instead of altering natural features, we aim to preserve and celebrate them through thoughtful interventions. By shaping the house to echo the contours of the site and the rock formations, we crafted a home. As a result, it is as much a part of the landscape as it is a dwelling.
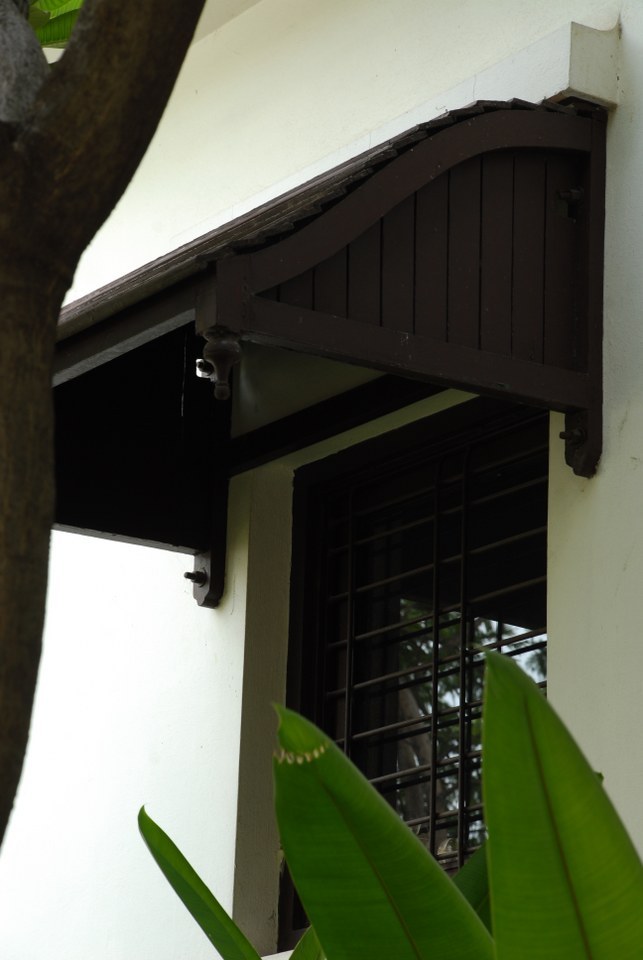
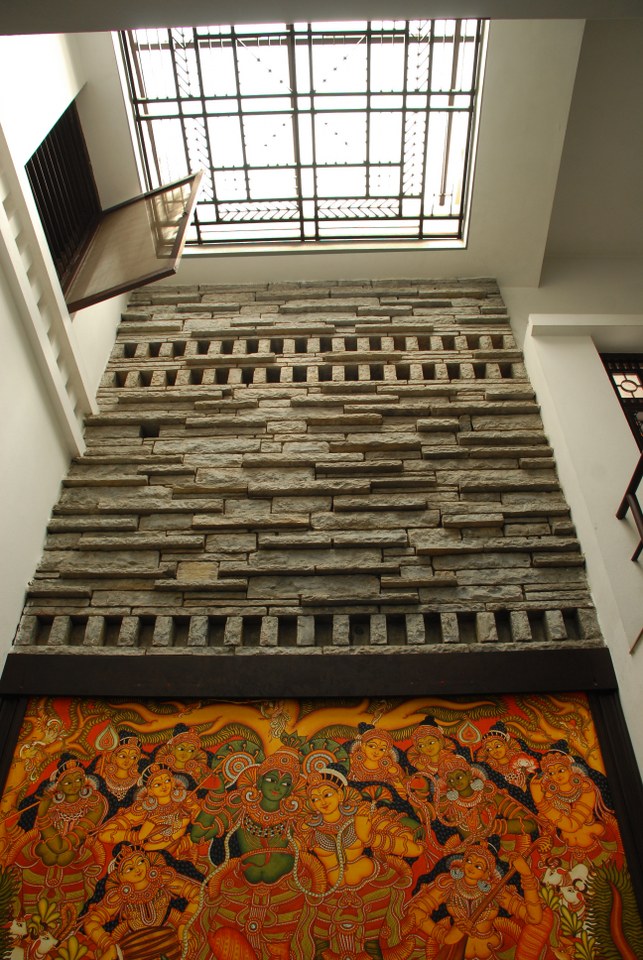
This home captures what we believe architecture can be—a place of heritage, a connection to nature, and a sanctuary where every element tells a story. Through thoughtfully designed spaces and grounded transitions, the house embraces the land’s ancient formations. As a result, it stands as a reflection of our ethos—architecture as a journey, rooted in nature and created with care. It’s a home built not only to shelter but to inspire, a legacy that honors the land’s story while providing a meaningful space for its inhabitants.
Fact File
Designed by: Lalith and Jyothi Architects
Project Type: Residential Architecture & Interior Design
Project Name: Villa 68
Location: Hyderabad
Built-up Area: 7000 Sq.ft
Principal Architects: Ar. Lalith Mitta & Ar. Jyothirmayi Mitta
Team Design Credits: Shafi Ahmed & Kiran Kumar
Photograph Courtesy: Lalith and Jyothi Architects

Firm’s Website Link: Lalith and Jyothi Architects
Firm’s Instagram Link: Lalith and Jyothi Architects
For Similar Projects >> This Modern Architecture Home Redefines Comfort And Cultural Inspiration
The post This Heritage House Tells A Story of Family, Rock, and Resilience | Lalith and Jyothi Architects appeared first on The Architects Diary.



