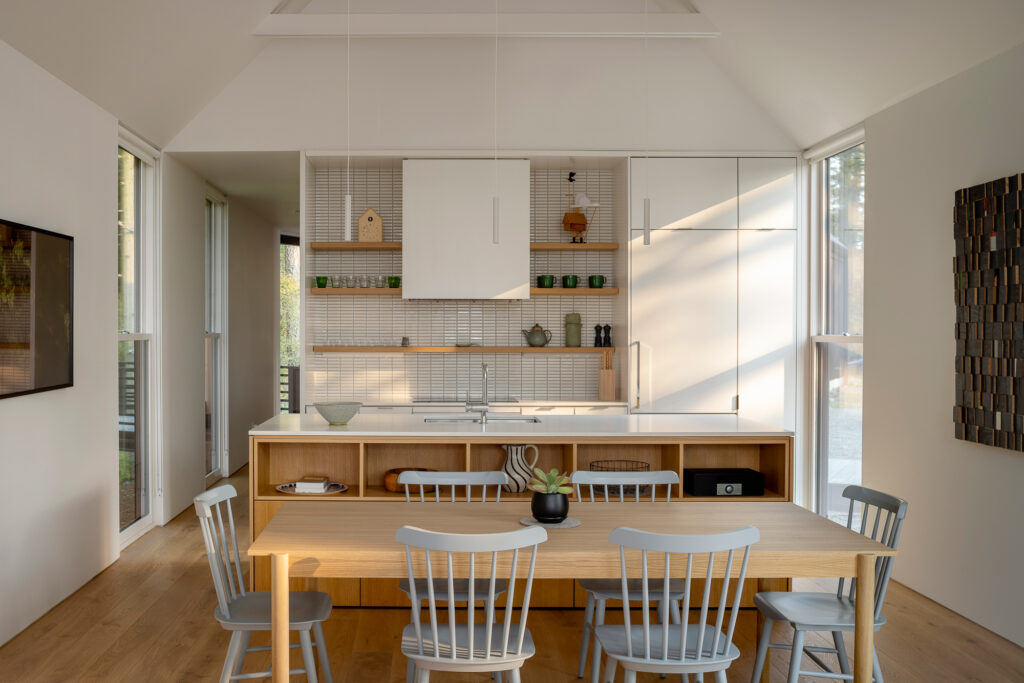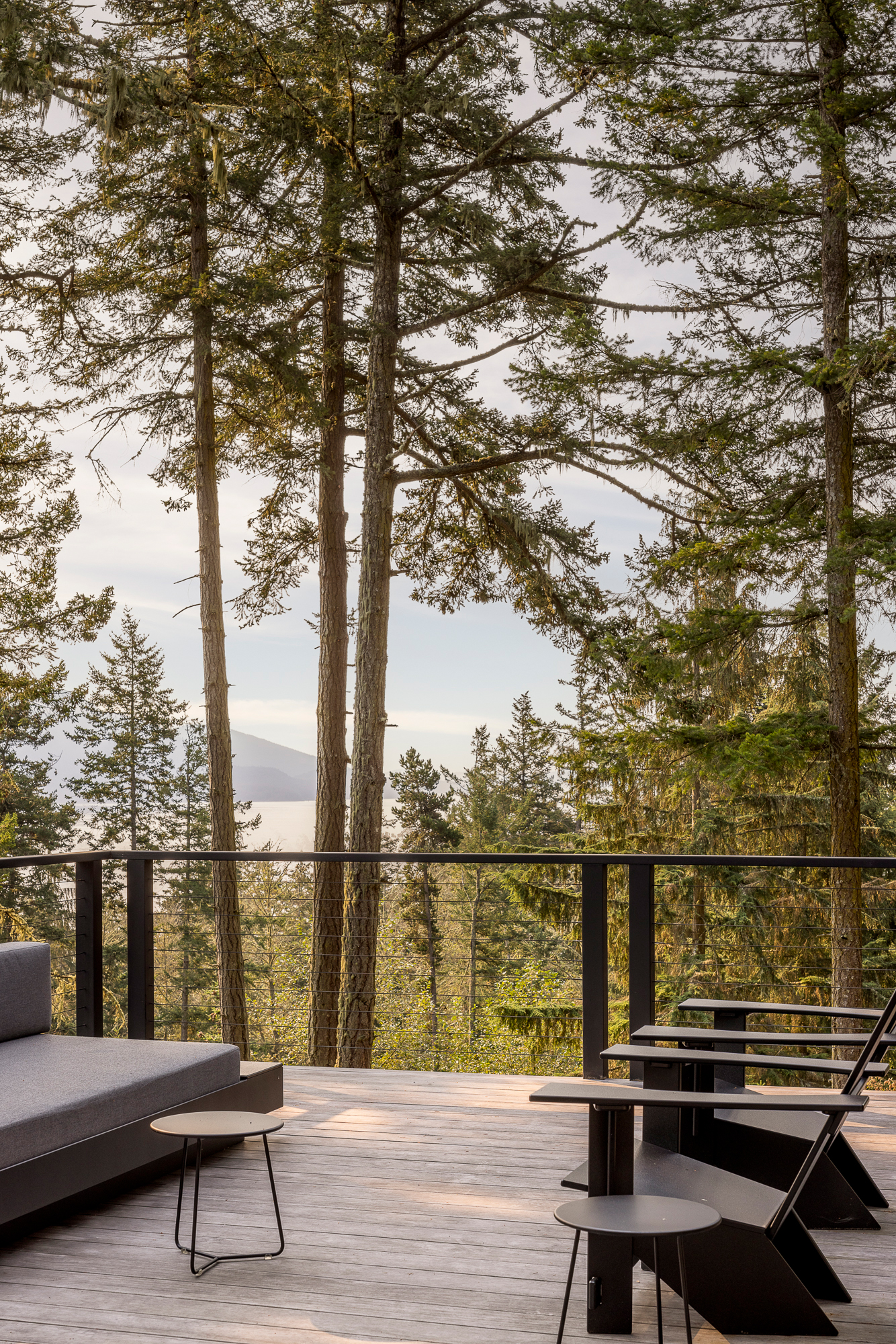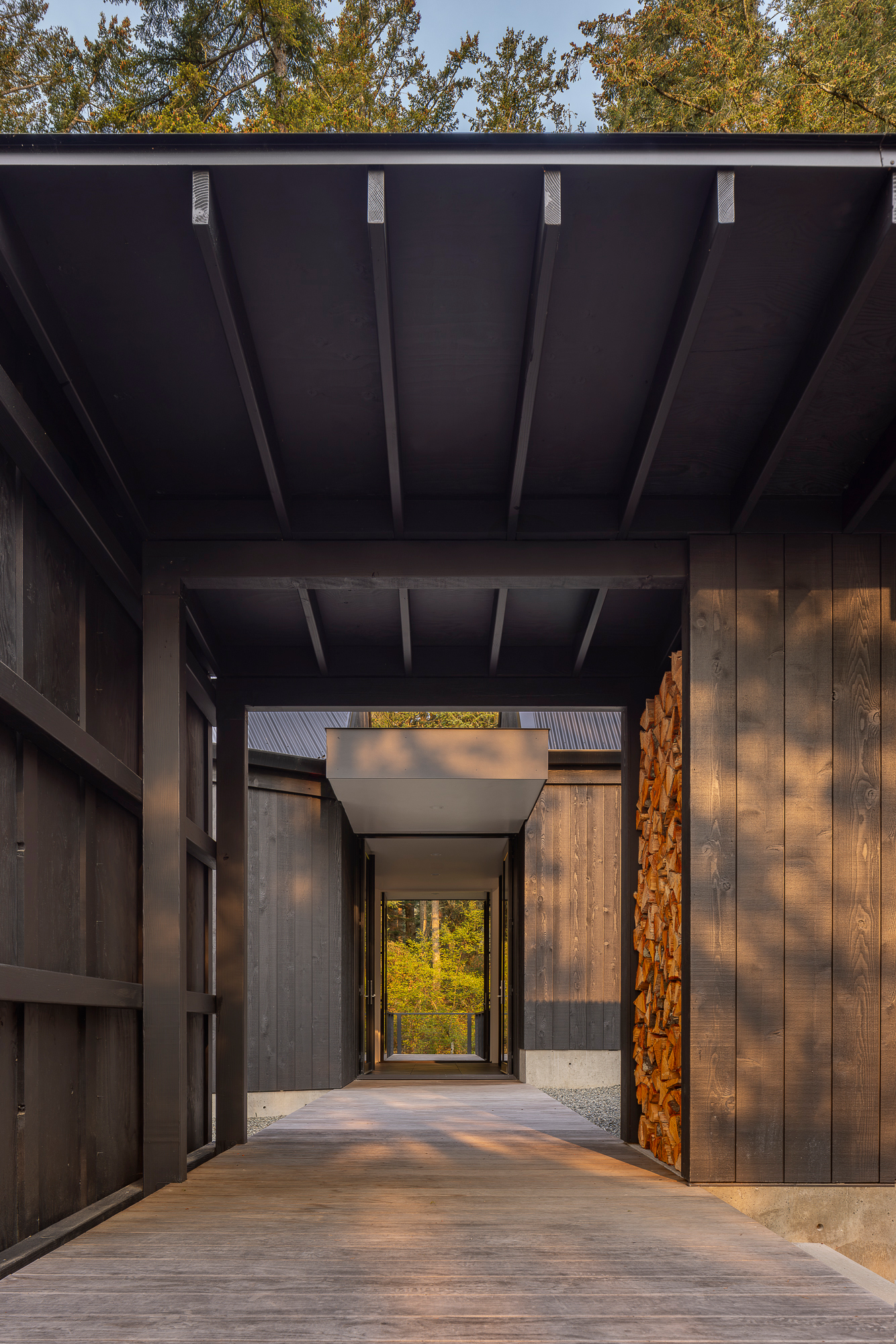Sometimes simple is best, and this retreat on Orcas Island, Washington, is proof of that. Designed and constructed on a tight budget for the homeowners—a retired museum director and an editor with two teenage sons—the compact home embraces its surroundings. The couple live very busy lives in Seattle, so they craved a calming escape.
Andrew Pogue
A home that was “clean, simple, contemporary, and easy to maintain, to lock up, and leave for extended periods” was important for the homeowners, Heliotrope Architects’ Joe Herrin says. They wanted “quiet” interiors in which they could showcase their art collection.

Andrew Pogue
The design of the home was based on the site conditions and the overall budget. “The site sits along a small ridge, with a modest water view to the south, a valley view to the north, an old-growth Douglas fir tree grove to the west, and auto access from the east,” Joe explains.

Andrew Pogue
Joe and team devised a simple floor plan where the public and private spaces are separated by the entry. The living, dining, and kitchen areas are on the south end of the home and extend to a large deck with views of Rosario Strait. The private spaces of the home are north of the entry, like the primary suite opening up to rocky knoll.

Andrew Pogue
“This is a very small home, so we utilized tall volumes and large openings to make the home feel more roomy/expansive,” Joe says. “The absence of walls at the gable ends do quite a bit of work in that regard, and east and west walls are sliced through with a rhythm of full-height, double-hung windows looking into the forest to the west and garden to the east. These openings break down the linearity of the form, particularly along the hallway.”

Andrew Pogue
Both the material and color palette of the home are minimal—black, white, and weathered wood—which Joe says is in deference to the owners’ taste and budget.
“It is a similar palette to a home we had designed a few miles from this one, also for art collectors, and the qualities of a modern art gallery, which typically feature quiet, minimal interiors, was appealing to them,” adds Joe.

Andrew Pogue
Staying on budget meant working closely with the contractor from the start, Joe says. He and the team worked with Bluebird Builders during the development of construction drawings so they could weigh in on how to achieve the desired look and stay within cost.

Andrew Pogue
Everything seemed to fall into place because the home is striking with its dark exterior and large windows that provide spectacular views. Its simple and clean design is the perfect aesthetic for a relaxing getaway, just as the owners envisioned.
Contractor: Bluebird Builders
Structural Engineer: Swenson Say Fagét
Geotechnical Engineer: Stratum Group


