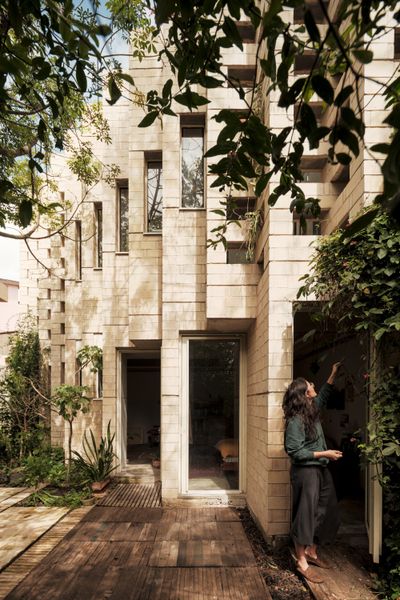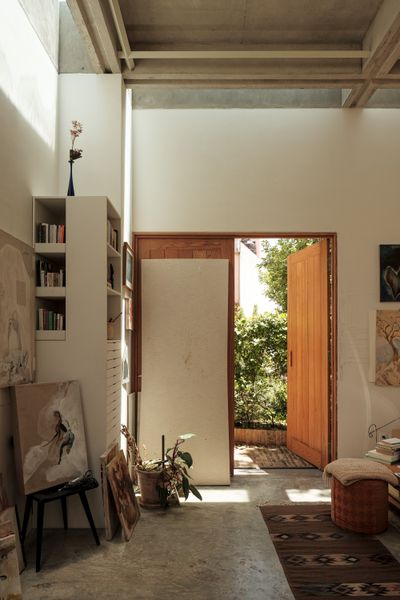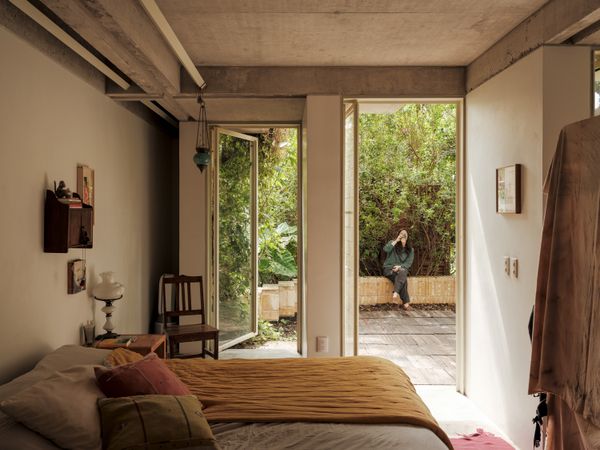Windows weave with masonry to create a serene live/work space in the garden of her family home.
Jimena García Álvarez-Buylla’s studio sits on the same plot as her mother’s home in Tlalpan, one of Mexico City’s southernmost boroughs. The path to the artist’s domain winds around the house and between tepozán trees, a vegetable garden, succulents, and fragrant sage. “I inherited my love of working with plants from my mother, as she did from hers,” says Jimena. “Our homes reflect that. My mother and I literally meet in the garden between us.”

Artist Jimena García Álvarez-Buylla stands outside the pleated brick facade of her home and studio on the outskirts of Mexico City. The triangular building, designed by Estudio MMX, is set amid greenery on the same plot of land where Jimena grew up and her mother still lives.
Photo: Lorena Darquea
When Jimena’s live/work space, designed by local firm Estudio MMX, finally appears, it does so potently: A tall, latticed, zigzagging screen made of syncopated, sand-colored bricks cuts diagonally across the back of the property, concealing a two-story, triangular structure.
The entrance to the 645-square-foot home/studio is around the corner at the far end, where a shaded outdoor vestibule awaits with yet more greenery. Contrasting with the intricate facade, compact simplicity reigns inside. The ground floor contains a cozy sitting area, a sleeping area, and a kitchenette. A bathroom housed in a small triangular extension features a shower with its own pointy patio.

An open-layout ground floor holds a living area, a sleeping area, and a kitchenette.
Photo: Lorena Darquea
Every day, Jimena exits her living space to climb a set of steps embedded in the earth and enter the double-height upper level. Since this is where she paints, the handling of light was paramount, as were constant glimpses of the garden. At the same time, the architects wanted to create an introverted, peaceful refuge. The solution was a system of fragmented walls—alternating solid sections with openings formed by tightening or loosening the woven brickwork—that makes the space feel at once open and shielded, artisanal and contemporary, rough-hewn yet sophisticated.

“All the built-in furniture in the space is me learning to design furniture as I find new things I need solved,” says Jimena.
Photo: Lorena Darquea
See the full story on Dwell.com: This Mexico City Artist’s Studio Is Wrapped in a Mesmerizing Brick Facade
Related stories:



