The design inspiration for this new build mountain home near Mount Rainier was a unique one—the clients’ last name. “As we continued discussions, the client’s name—Broetje—stood out, and I learned of their Belgian heritage,” explains Stacy Becker of White Label Interiors, who worked on the project with architect Lauren Crocco. “That connection became a key influence, guiding the design toward a style rooted in traditional European elements, while evolving into a comfortable, unpretentious American home reflective of the Pacific Northwest.”
Kara Mercer
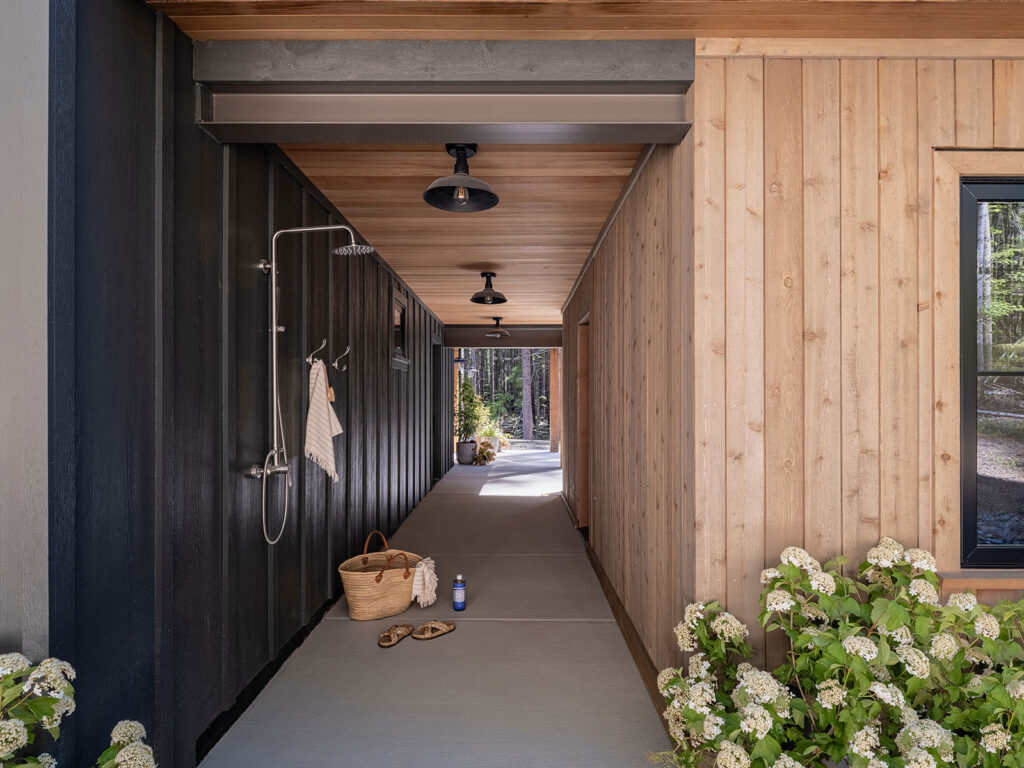
Kara Mercer
Stacy’s clients, Kim and Adam, wanted their vacation home to reflect their active lifestyle and love for the outdoors. Ultimately, they wanted the home to be a peaceful escape from their busy lives in Seattle. The end result is a 3,000-square-foot mountain home with three bedrooms, three-and-a-half bathrooms, a loft/office, a laundry room with a built-in dog wash, and an outdoor style. Everything was designed for both adventure and comfort.

Kara Mercer
Since the home was a new build, one of the design challenges was to add warmth and character in the space, and make the home feel lived-in and cozy. Durability and comfort were a priority as well—the space needed to be livable, not fussy, and relaxing.

Kara Mercer
“Every detail was thoughtfully considered, focusing on what would feel both tactile and visually impactful,” Stacy says. “For example, a significant portion of the budget went toward the planked solid oak doors and custom door hardware—elements meant to be experienced up close, like a personal conversation with the home. The kitchen cabinets, also planked and crafted with care, became a focal point, reflecting the high level of craftsmanship behind the design.”
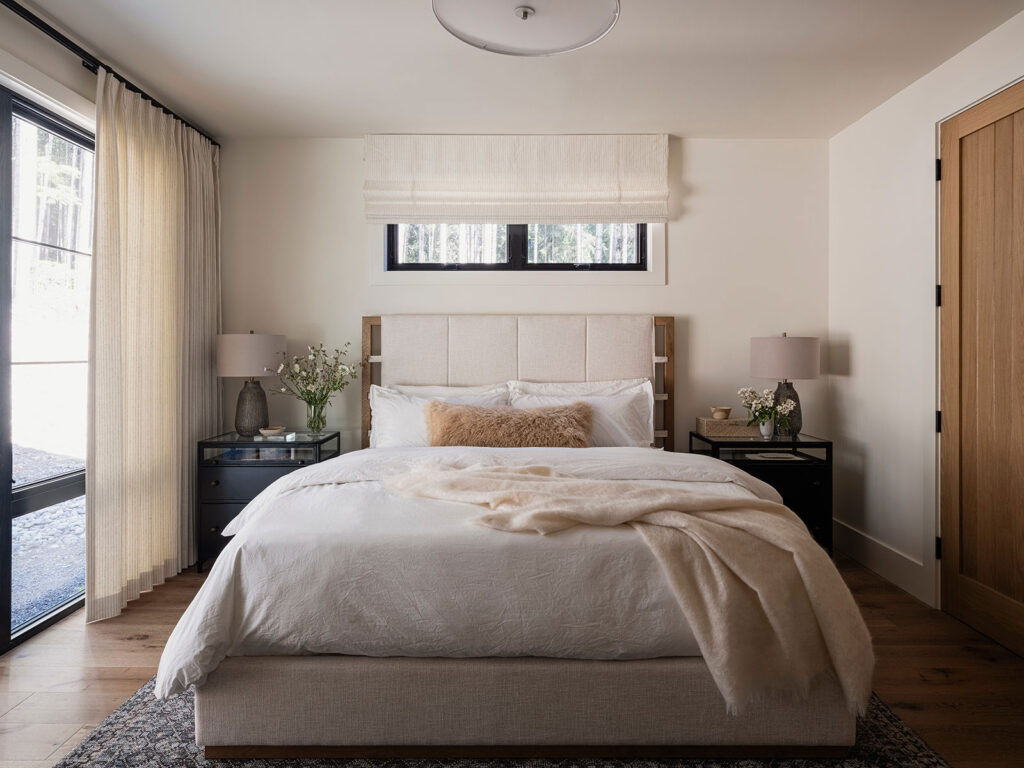
Kara Mercer
As you walk into the home’s foyer, you’ll notice it’s a bright and inviting space. Stacy and team designed the space as a breezeway of sorts, separating it from the rest of the home with drapery. The small space is packed with personality.
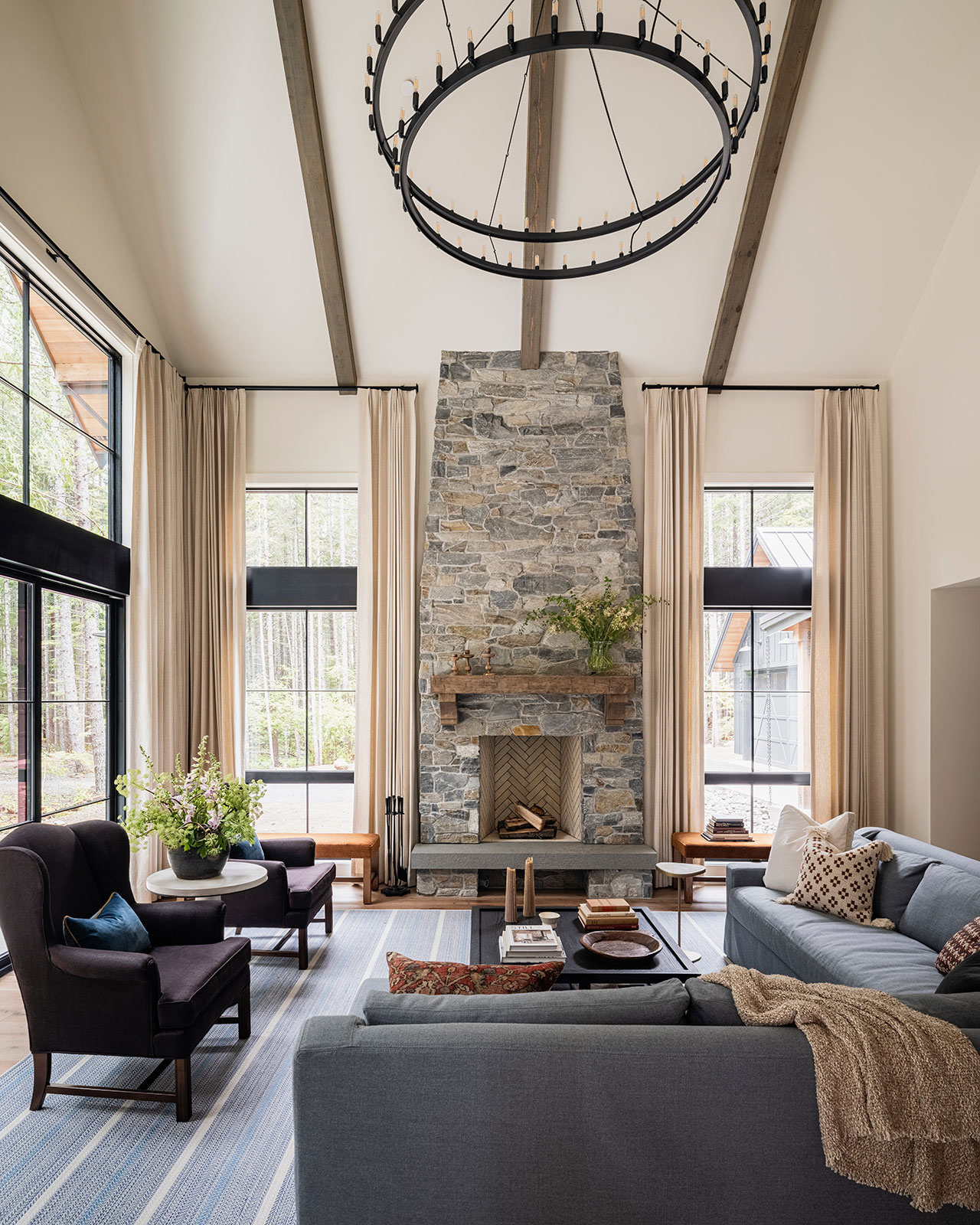
Kara Mercer
Although the living room is a big space with soaring ceilings, Stacy made sure it felt cozy. “We emphasized the volume with a large stone fireplace, exposed ceiling beams, and a favorite design element for both Lauren and me: floor-to-ceiling drapery!” she explains. “The client was passionate about incorporating extensive drapery throughout the home, so we made sure to bring that vision to life. The seating area is as versatile as it is comfortable—ideal for an intimate evening for two or a lively group of 10. Plus, the smaller accent chairs can easily move between spaces, whether it’s the dining room, patio, or anywhere else they need extra.”

Kara Mercer
The kitchen may be on the smaller size, but it’s highly functional. The tall custom-planked cabinetry adds storage, warmth, and texture. Other stylish details include sliding glass bar cabinets with tile that extends up the back, and concealed appliances.
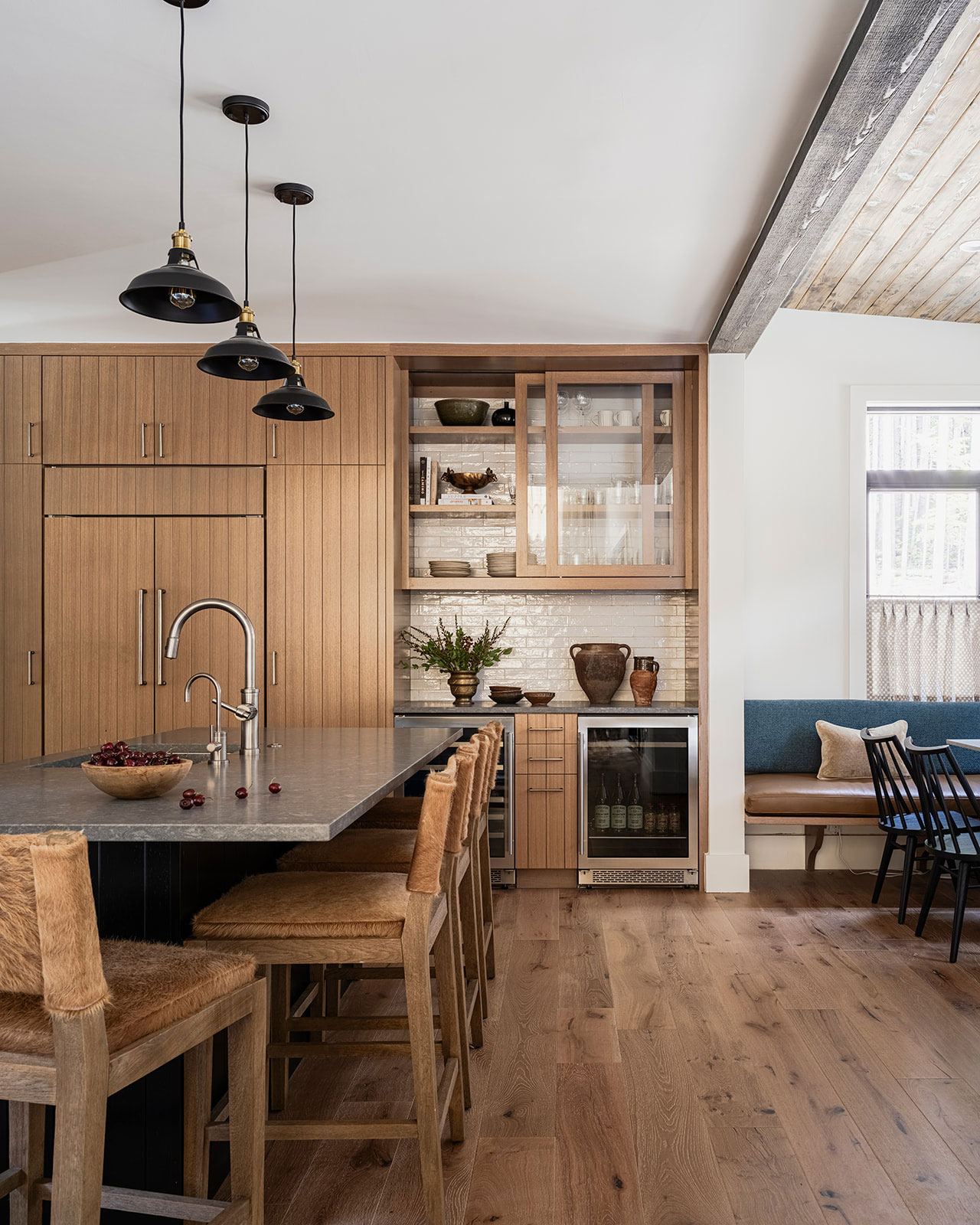
Kara Mercer
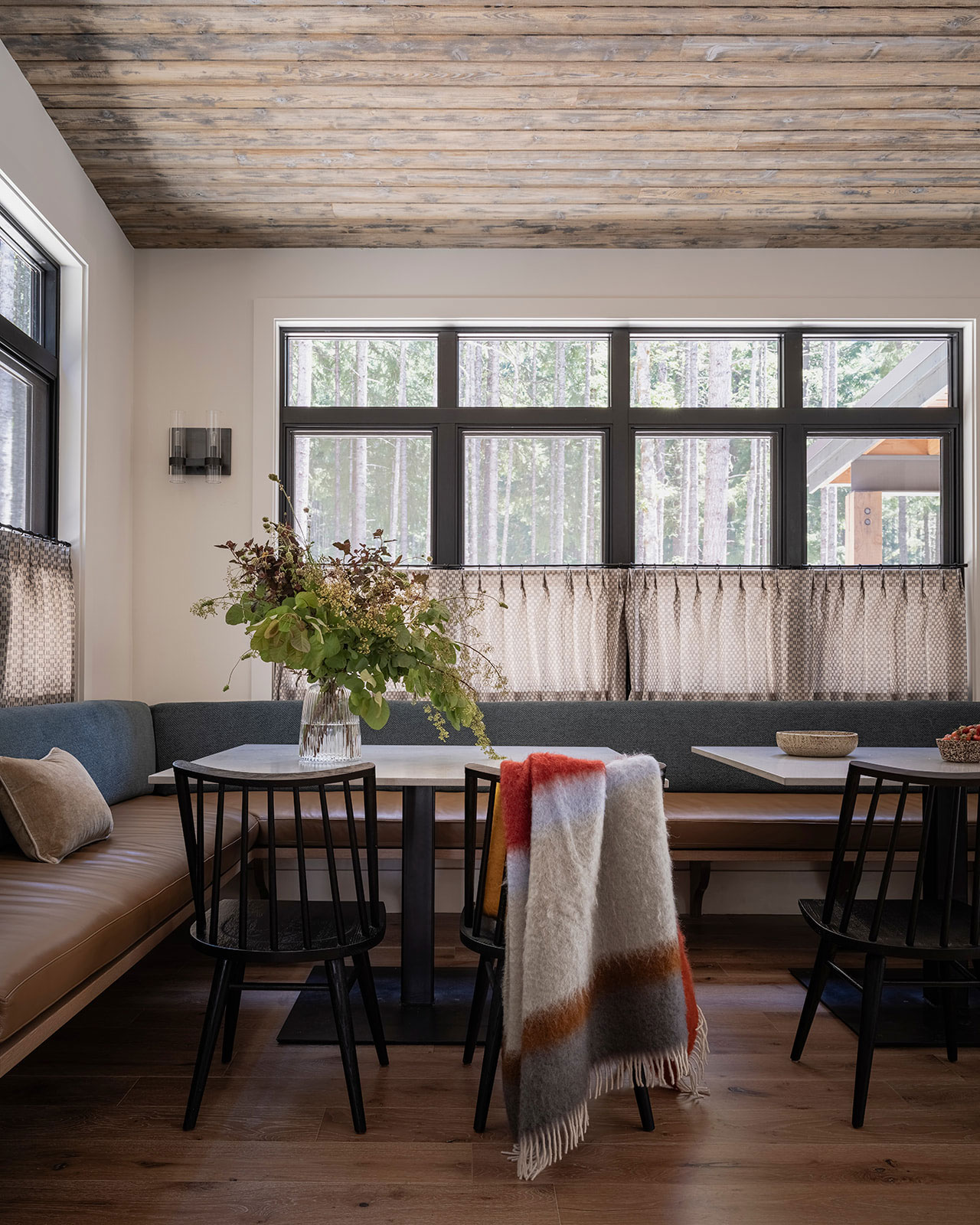
Kara Mercer
The dining nook is one of Stacy’s favorite spaces—it was designed to feel spacious enough for entertaining but cozy enough for two. “It required special care with space planning, from the custom banquette seating and table design to the tailored drapery,” she says. “The banquette was thoughtfully crafted to pair seamlessly with the pedestal tables, with the slope of the upholstered seat and backrest designed for lingering comfortably. Despite its small size, the nook is layered with design elements, while the wood details and cafe curtains add charm and personality without feeling fussy.”
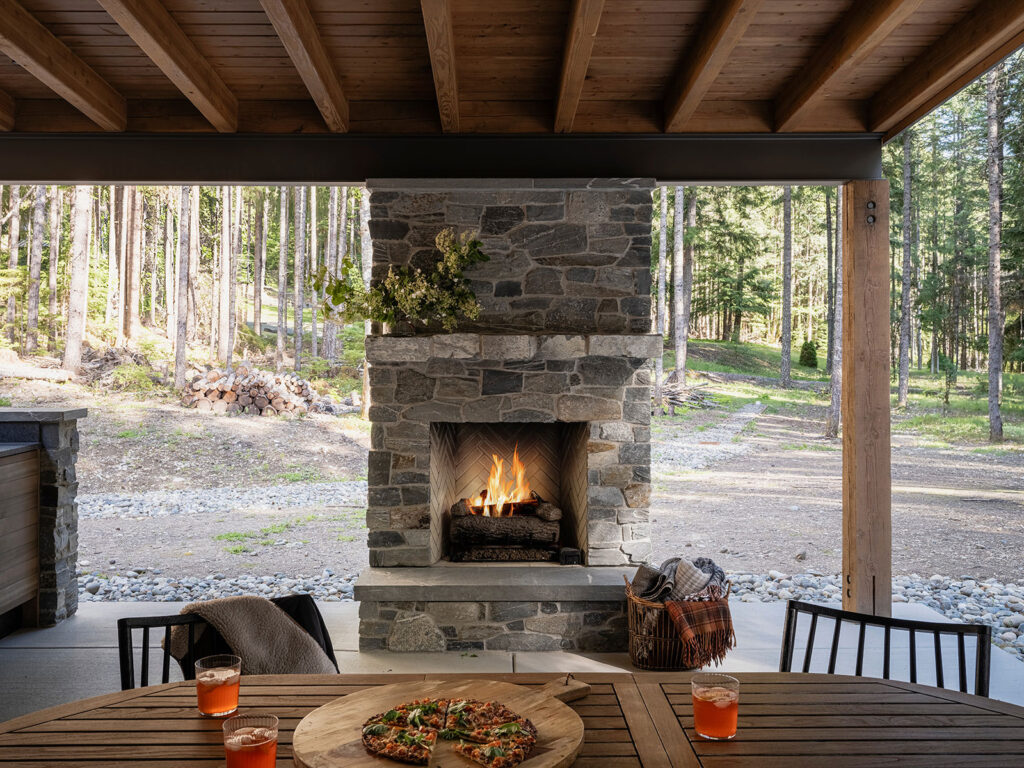
Kara Mercer
Stacy’s clients love the cohesion throughout the home—she and her team took care to weave in similar colors, layers, and details in each room. “A design theory of mine is that each room should echo the overall aesthetic of the home,” she explains. “In this case, I chose to use a color in larger doses in one room, then repeat it in smaller touches in adjacent spaces.”
Architect: Lauren Crocco
Photography: Kara Mercer



