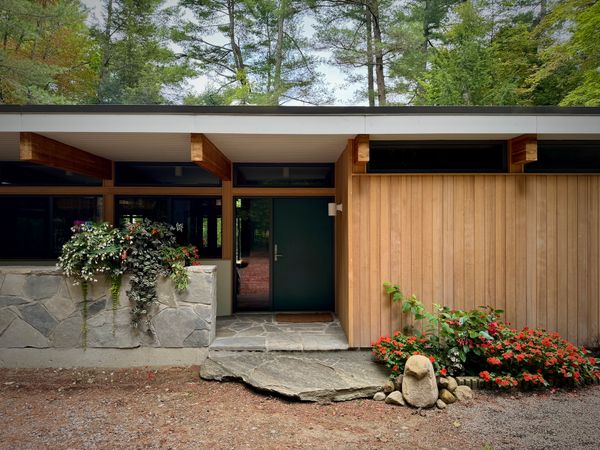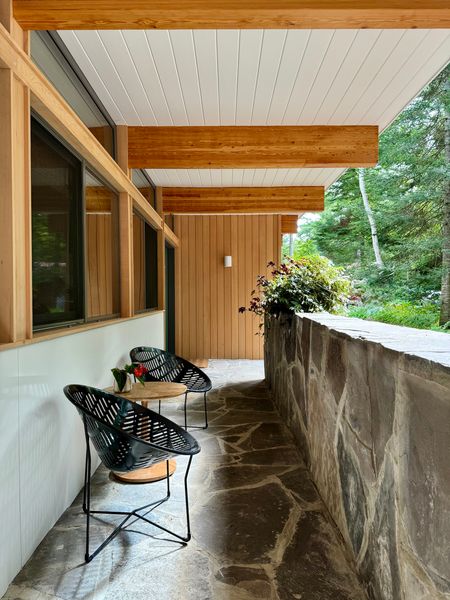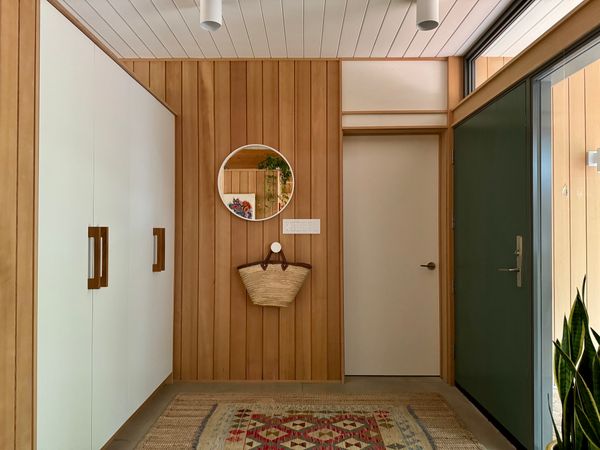Ben Homes principal Todd McMillan puts nature in focus as he designs a budget-friendly forever home for his parents—complete with a screened porch and room for 11 relatives to stay.
In 2011, Angelika and Scot Whitham bought themselves a gift to mark their twenty-fifth wedding anniversary: an acre of land on the Muskoka River, complete with water access, an abundance of trees, and a 420-square-foot shelter. “When we bought it, it was a garage, but that’s all we could afford,” says Angelika.
In short order, the Whithams’ son Todd McMillan and his wife, Kristen—both principals of Ben Homes in Burlington, Ontario—renovated the garage into a small cottage so that Angelika and Scot could stay at the property on weekend breaks from city life in Toronto. The rest of the family joined in—now 13 total, including grandkids—and the former garage was augmented with more outbuildings, including a converted shipping container with more beds, called the “bunkie” and a few tents.
“It became a family compound,” says Angelika. “We knew we wanted to retire here, but we had to build something sustainable that would take us through the winters.”

Angelika and Scot Whitham tapped their son Todd McMillan and his wife, Kristen, both principals of the firm Ben Homes, to build a retirement home on their property near the Muskoka River in Ontario, Canada.
Kristen McMillan
In 2022, Todd and Kristen stepped in again, this time to design and build something fresh: a 2,470-square-foot home that would be comfortable for Angelika and Scot when they’re there solo, but also flex for family arrivals during holidays and extended summer hangs. “They wanted it to fit in with nature, to be low to the ground, and to be made of natural materials,” says Todd. “Having the ability to see the outside from the inside was also very important to my mom, but they gave us a lot of flexibility. The only constraint was a fairly tight budget.”

A covered porch with a flagstone floor and wall provides a cool, shady spot out of the sun.
Kristen McMillan

The entry door is covered with Rocky River by Sherwin Williams. “The cabinetry all ends at the height of the clerestory band, so that air and light can flow,” says Todd.
Kristen McMillan
See the full story on Dwell.com: This Riverside Retirement Home in Ontario Doubles as a Family Compound
Related stories:



