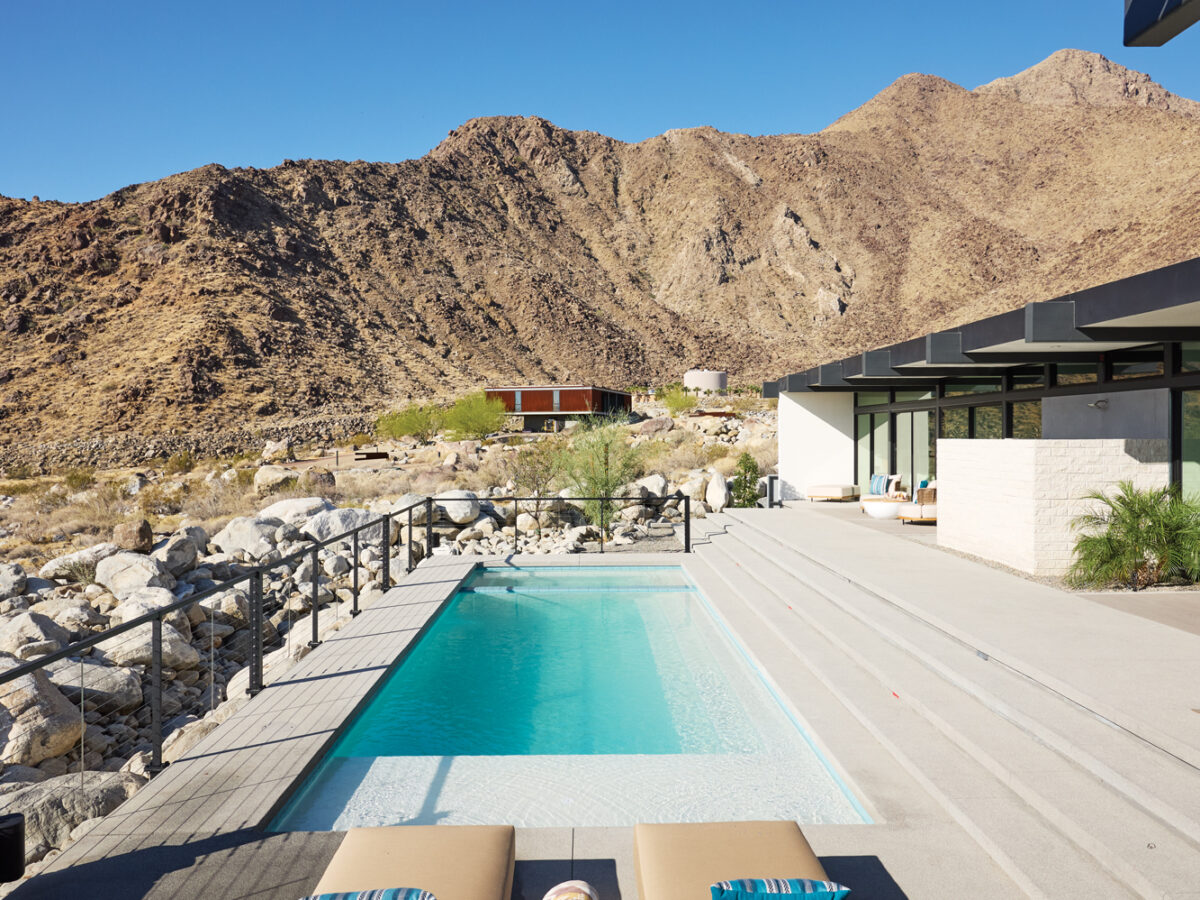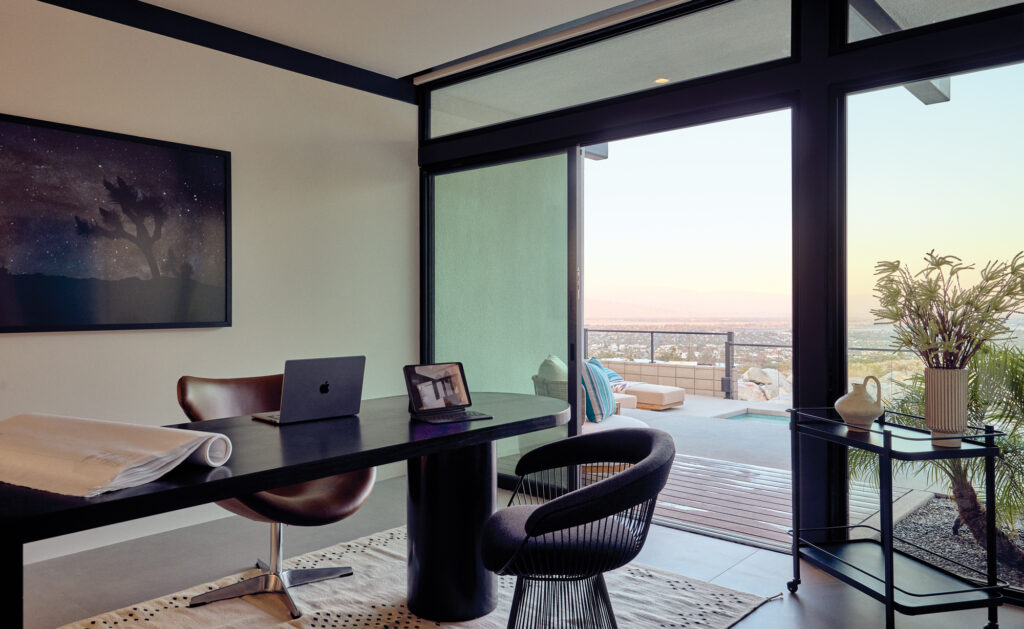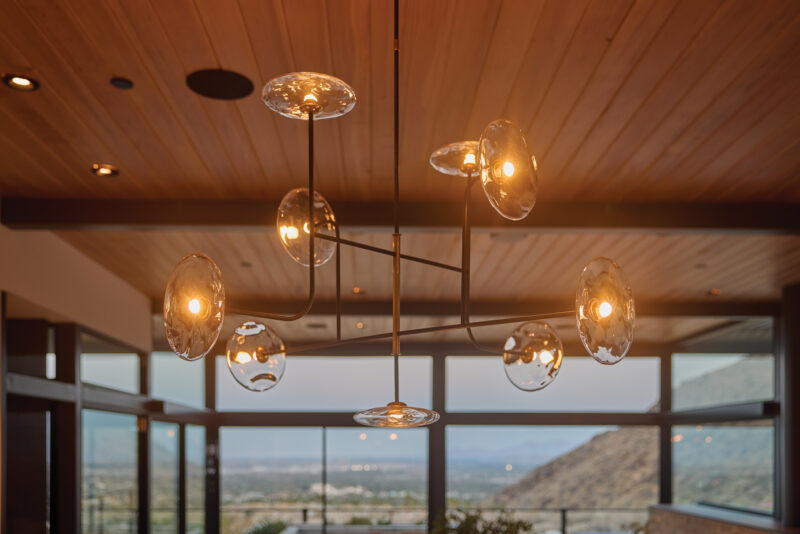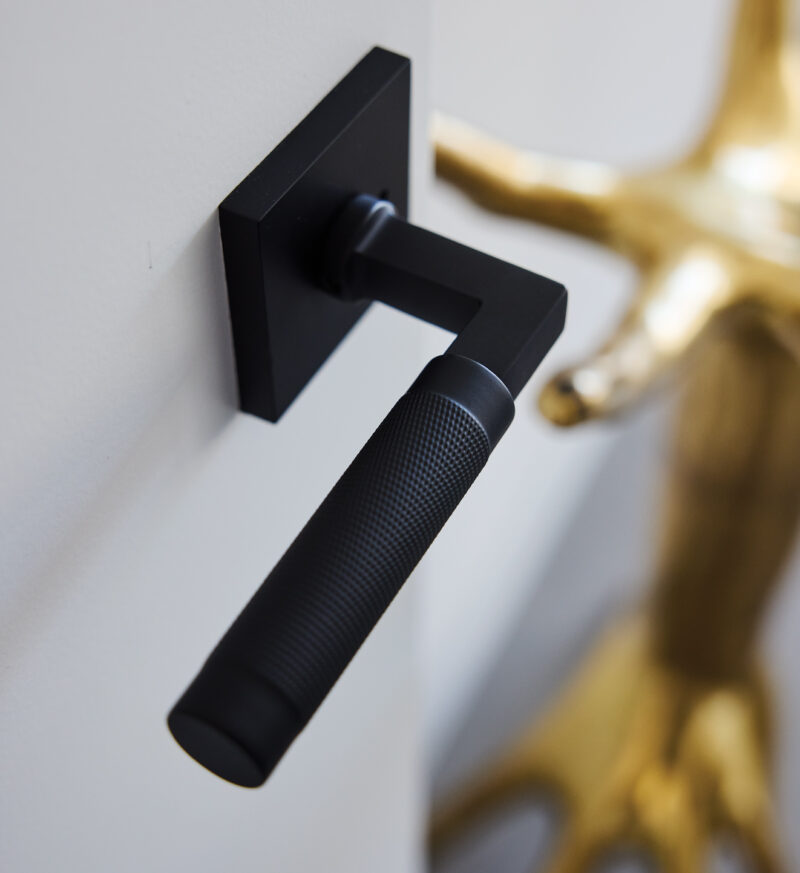You can thank Dinah Shore for the newest Sunset Idea House. In the mid-1960s, the singer and actress commissioned famed desert modern architect Donald Wexler to build her a desert getaway in Palm Springs. The 7,000-square-foot estate, a masterpiece of open plan design, with floor-to-ceiling windows framing generous views of the San Jacinto Mountains from nearly every room, poured concrete floors, and extensive use of steel so impressed New Yorker Marnie McBryde on a tour of the home that she decided to commission Wexler to design a house for her to build back in East Hampton. Wexler is known for pioneering the use of steel in residential architecture and for his striking buildings, such as the Palm Springs International Airport, the Alexander houses, and other public and private buildings in the area.
Photo by Thomas J. Story. Artwork by Sebastiaan Knot (left) and Glen Wexler (right).
“I just fell in love with Wexler’s vision of desert modernism, and it just spoke much more closely to my aesthetic and the way I like living,” says McBryde. “I love the simplicity and elegance of it.” Working with Palm Springs architect Lance O’Donnell, of o2 Architecture, Wexler designed a low-slung glass and steel house for a site in the country with sweeping meadow views. That house was never built. Wexler passed away in 2015. On a beach walk in the Hamptons, McBryde asked a friend what he thought she should do with the unbuilt Wexler. His answer: “Why don’t you take it back home?”

Thomas J. Story
Soon McBryde was back in Palm Springs looking for the perfect site to build the last Wexler, eventually finding a view lot in the Desert Palisades development just up the hill from Little Tuscany on the north end of town. It was represented by real estate developer Marc Sanders, who not only had the site but shared a love for Wexler: He was in the process of developing what was to become the second-to-last Wexler. McBryde and Sanders hit it off, picked a lot in Desert Palisades, and the last lost Wexler was on its way to becoming reality.

Thomas J. Story
Like so many visionary home designs in Palm Springs, the new home is adept at framing the desert landscape and offers a refreshingly intentional and practical approach to living. Backing up against the mountain range, the sites in Desert Palisades are dotted throughout a dramatic boulder field that offers sweeping views of the city below, from downtown to the airport of Wexler fame to the Santa Rosa Mountains to the south.

Photo by Thomas J. Story. Artwork by Glen Wexler.
While the East Hampton version of the home’s design was wood timber construction, the Palm Springs iteration employs Wexler’s signature steel construction to withstand the punishing thermal challenges of the desert. The primary suite was flipped from one end to another to give its occupants the best view of the city. The layout is extremely democratic: Nearly every room, from the secondary and guest bedrooms to the office, all share that same dramatic view, with doors leading past pocket gardens to the outdoor living area. The open plan design is anchored by a great room with a fireplace and seating bench that seems to stretch from the interior out through the glass to the valley below. A shaded dining area tucked under beams leads to a pool and viewing decks. “A lot of houses with beautiful landscapes will be sited to favor one room or another with the best view,” says O’Donnell. “But not this house. No matter what bedroom you’re in, you’re seeing the desert in all its glory.”

Thomas J. Story
“I remember sitting with Donald Wexler, having coffee and talking about life and about getting old and time passing, and I made a promise to him that this house would be built,” says McBryde. While Wexler didn’t live to see his dream realized, this home is a testament to the longstanding principles of modernist design, but with smart, contemporary adjustments to make it a timeless, efficient, eminently livable space that’s human-centered with no reference to the past or future, but to what any homeowner needs in the here and now: views of the surrounding landscape, spaces for privacy, spaces for gathering, and an experience that allows for life to flow and time to pass with grace and beauty—unassailable good ideas for a house.
Here’s How We Got the Look
Palm Springs Idea House Directory

Courtesy of o2 Architecture
House Details
Lot Square Footage: 21,780
House Square Footage: 3,700
Bedrooms: 4
Bathrooms: 4.5
Idea House Team
Developer: Marc Sanders
Architect: Donald Wexler in association with Lance O’Donnell
Interior Design: Marc Sanders
Interior Styling: Sheri Zeller with Vesta Home
Landscape: Marc Sanders
Featured Artworks
Glen Wexler
Donald Wexler
Lance O’Donnell
Brand Partners
Duravit, known for creating sustainable bathroom spaces that blend high quality with timeless design, provided all the bathroom furnishings and fixtures—including the soaking tub, showers, toilets, showerheads, mirrors, and vanities for a total sense of well-being.
The world’s number-one brand of composite decking and outdoor living products provided all outdoor decking, as well as railings for safety and unobstructed views.
Emtek’s cabinet and door hardware bring a curated, design-forward touch to every room, and Emtek provided all cabinet hardware and door hardware.
California Closets creates highly personalized total home solutions and provided all closet interiors, including a sophisticated shoe closet and a custom media wall with built-ins.
Pendleton provided a range of textiles for the house, including two beautiful rugs, iconic wool blankets and accent pillows, bedding, outdoor pillows, pool towels, and a pet bed.
Visual Comfort & Co., the world’s premier resource for decorative and architectural lighting, outfitted the home with a statement chandelier in the great room, ceiling fans, kitchen pendants, and exterior landscape lighting.
JennAir crafts distinctive luxury kitchen appliances that push form and function to transform spaces and provided all appliances in the kitchen including the panel-ready refrigerator and freezer.
Western Window Systems is a leading manufacturer of glass walls and windows that bring indoor and outdoor spaces together and provided all windows and sliding doors that ensure the most epic indoor-outdoor living experience.
Maker of kitchen faucets and fixtures that incorporate fine details and advanced functionality, Rohl provided the distinctive kitchen faucet.











