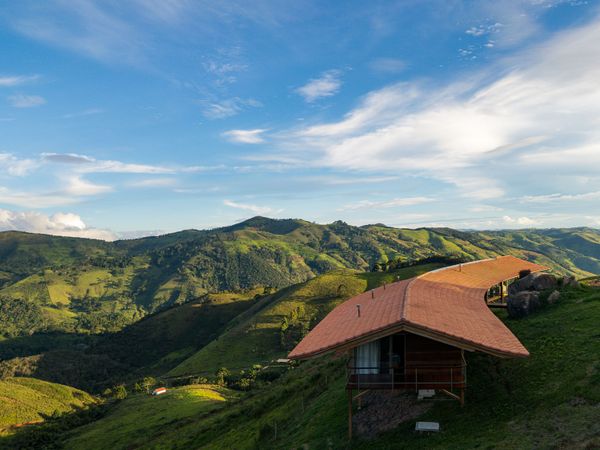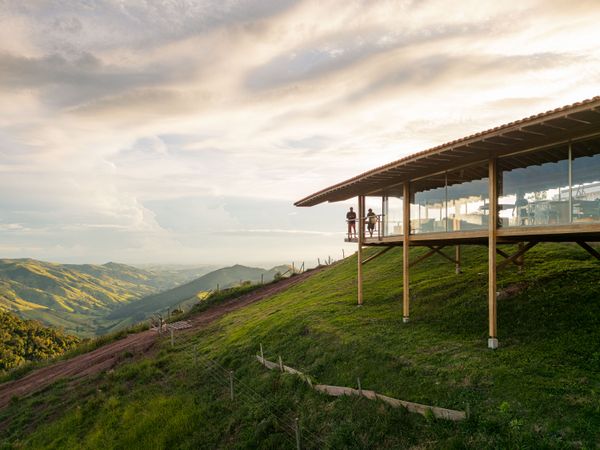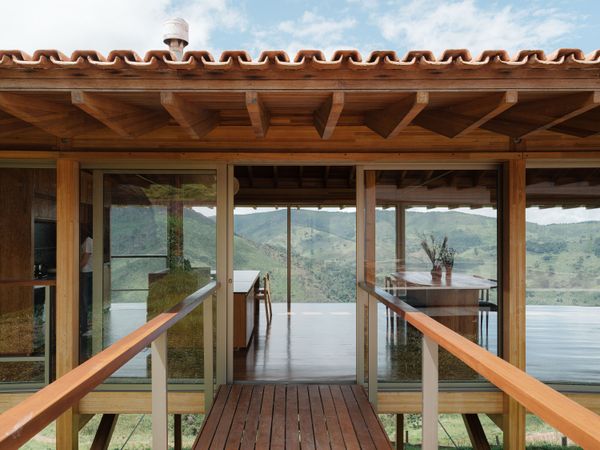Brazilian firm Arquipélago Arquitetos partners with architect Mariana Caires to create an elevated house out of glulam wood for a family with strong ties to the landscape.
In the early 2000s, Pedro Logiodice’s family acquired a farm in the Bocaina region of Brazil. As they visited over the next two decades, the family built connections with the land, and with one another. “Over the past 25 years, this place has become profoundly meaningful to us,” Pedro says of the area, which sits outside São Paulo. “It provided a connection to nature that balanced my life spent in São Paulo’s vast urban environment, carrying me from childhood through adulthood.”

Arquipélago Arquitetos and Mariana Caires designed this timber home that hugs a hillside in Bocaina, near Saõ Paulo, Brazil.
Photo: Pedro Kok
The family eventually found themselves needing more space, but they couldn’t build new structures on the site due to its location in a national park, so they looked next door. “Recently, we acquired the neighboring property,” explains Pedro. They named it Terra Nostra Farm, and they engaged architect Mariana Caires and Arquipélago Arquitetos to create a new family residence.

“Entering the house feels remarkably like stepping aboard a vessel,” says homeowner Pedro Logiodice. “You cross a bridge-like passage, and once inside, the sensation is of being a bird soaring above the valley.”
Photo by Pedro Kok

The home’s structure is made of glulam beams, which are exposed and help define the interior and exterior spaces.
Photo: Pedro Kok
See the full story on Dwell.com: You Can See Straight Through This Prefab Mountain Home Near São Paulo
Related stories:


