For a year and a half, Aron de Jong and Irene Bijman devoted every weekend and many week nights, too, to working on their little house in the north of the Netherlands. They met as university students—Aron, 27, is a product designer and Irene, 26, is a psychomotor therapist—and couple dreamed of owning their own place. An old farm worker’s bungalow fit the bill: sized for two (just under 700 square feet), it came with a charming two-toned brick façade and postage-stamp gardens in front and back—and was so completely run-down, they were able to snap it up.
Aron stepped in as chief builder and Irene learned on the job, with backup from family and friends. “Parts of the floor were rotten and over the years, many owners had added layer upon layer, causing problems with the structure, plumbing, and electricity. To give the house a new life, we had to remove everything until we reached the core,” Aron tells us. “About 90 percent of the work we did themselves: it was a beautiful if sometimes long and demanding journey.” (See some In Progress photos at the end.)
Aron himself came to the project with a lifetime of exposure to great design: his father’s great grandfather started Jan de Jong, a contemporary furniture store in Leeuwarden, Friesland, that his parents run—he and his older brother are fifth-generation members of the team. Studio Slow, the company’s workshop and interior design studio, a Remodelista favorite, is led by Aron’s mother Christien Starkenburg; she helped the couple come up with a master plan for the renovation and consulted along the way. “Because they did everything themselves—with so much love, energy, and dedication,” she says, “the result feels profoundly personal and right.” We agree.
Photography by and courtesy of Aron de Jong.
Above: Tucked away on “a village-like street within the city,” the 1908 house is in Aron’s hometown of Leeuwarden, in Friesland, near the family businesses. The brick—the white detailing is painted— and the glazed roof tiles are original. Aron introduced new windows, rebuilt the existing dormer, and added a skylight for the lone bathroom. “We wanted to preserve its soul and simplicity while making it comfortable, natural, and calm,” he says
 Above: Shoes, hats, scarves, and keys go here: a storage piece by Montana hangs off the floor in the entry.
Above: Shoes, hats, scarves, and keys go here: a storage piece by Montana hangs off the floor in the entry.
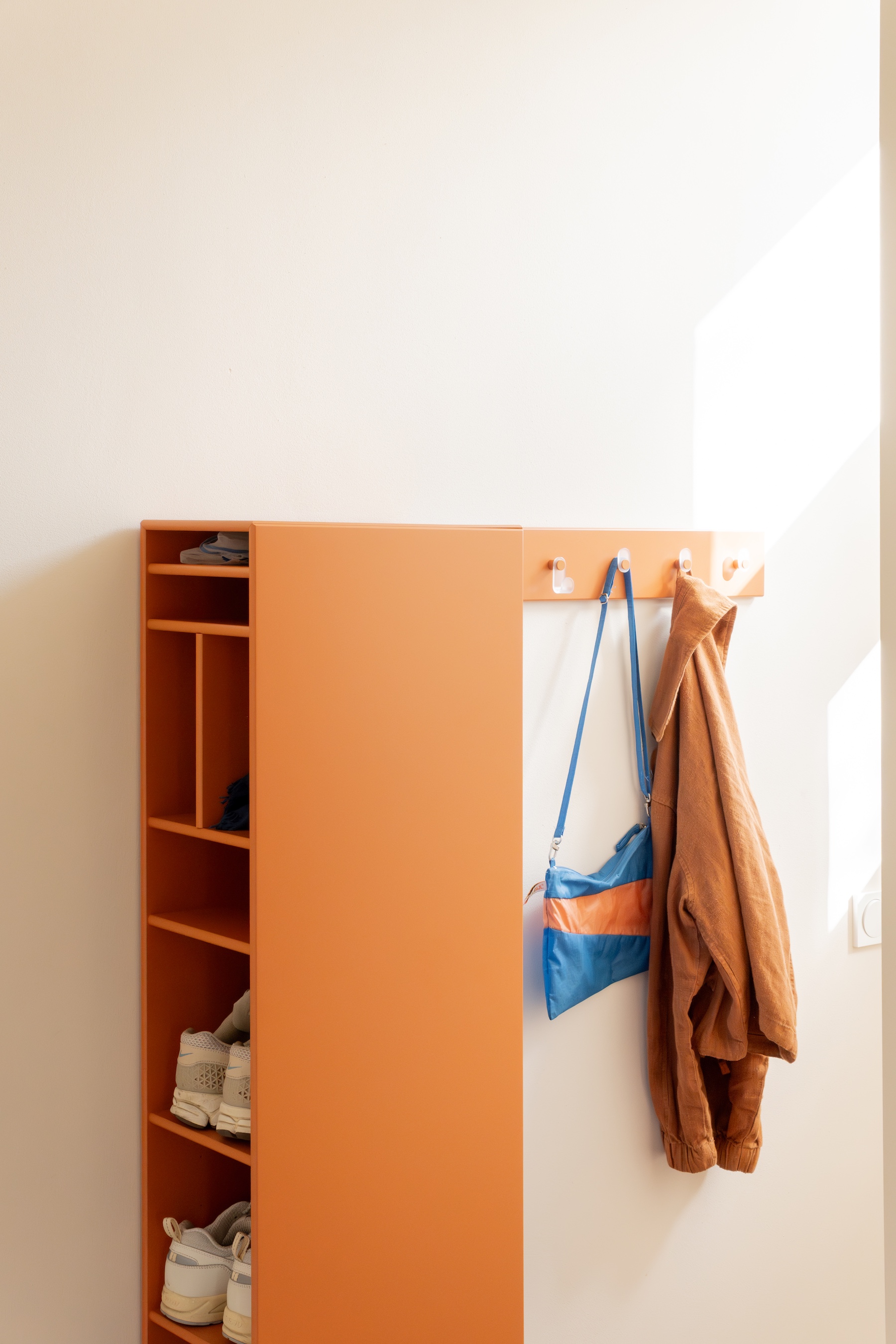 Above: We featured Montana’s customizable cubes in Genius Modular Storage from Denmark. They can be combined in countless ways and come in 43 finishes.
Above: We featured Montana’s customizable cubes in Genius Modular Storage from Denmark. They can be combined in countless ways and come in 43 finishes.
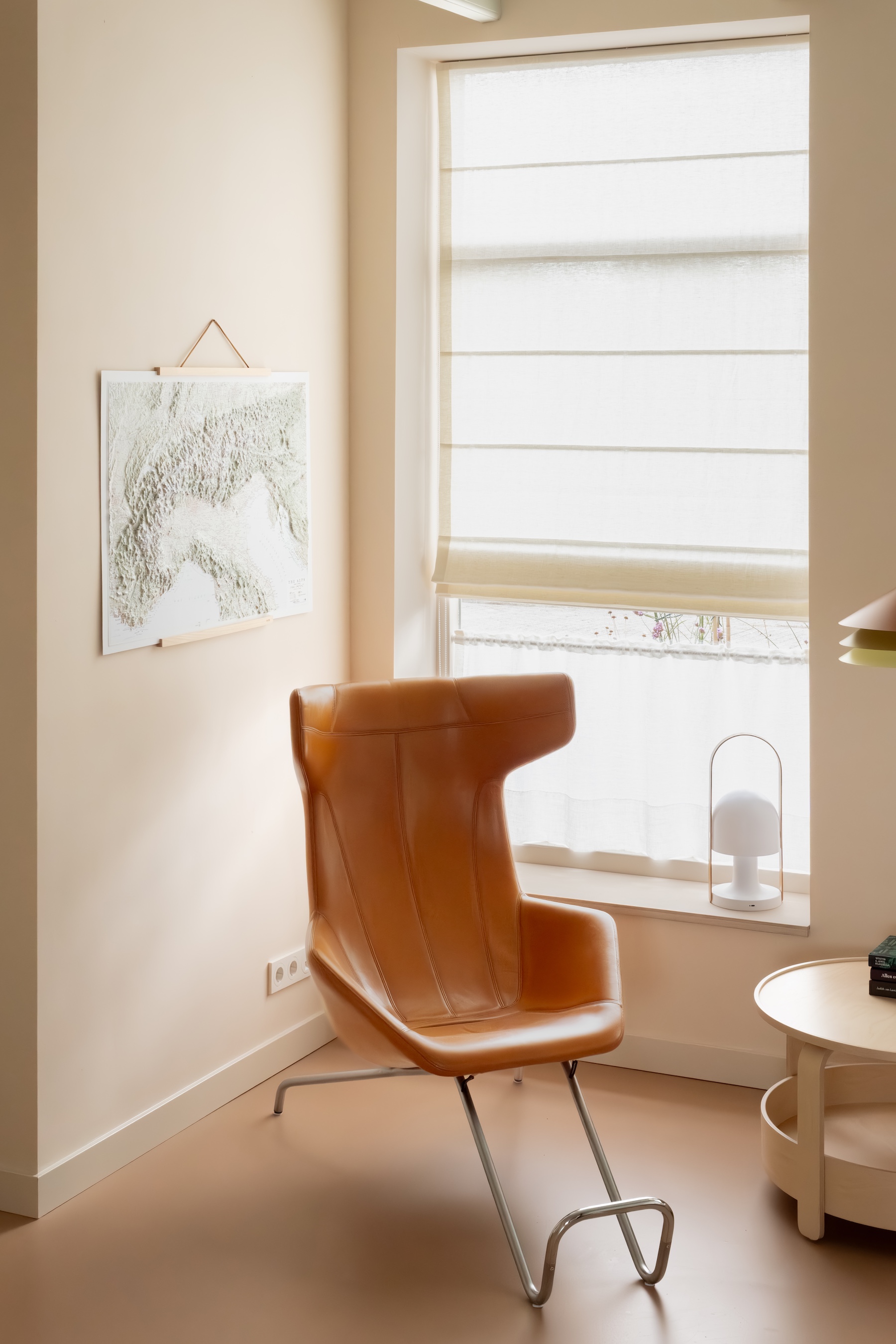 Above: The open-plan living area features Alfredo Häberli’s Take a Line for a Walk Lounge, a 2003 design still available from Moroso. Aron inherited the chair from his grandfather: “As a child, I thought it was such a remarkable piece in his home, with those big ‘ears’ on the backrest.”
Above: The open-plan living area features Alfredo Häberli’s Take a Line for a Walk Lounge, a 2003 design still available from Moroso. Aron inherited the chair from his grandfather: “As a child, I thought it was such a remarkable piece in his home, with those big ‘ears’ on the backrest.”
The new floor is “self-leveling egaline,” a cement-based compound, finished with floor paint in a nuanced peachy beige that shifts in the light.
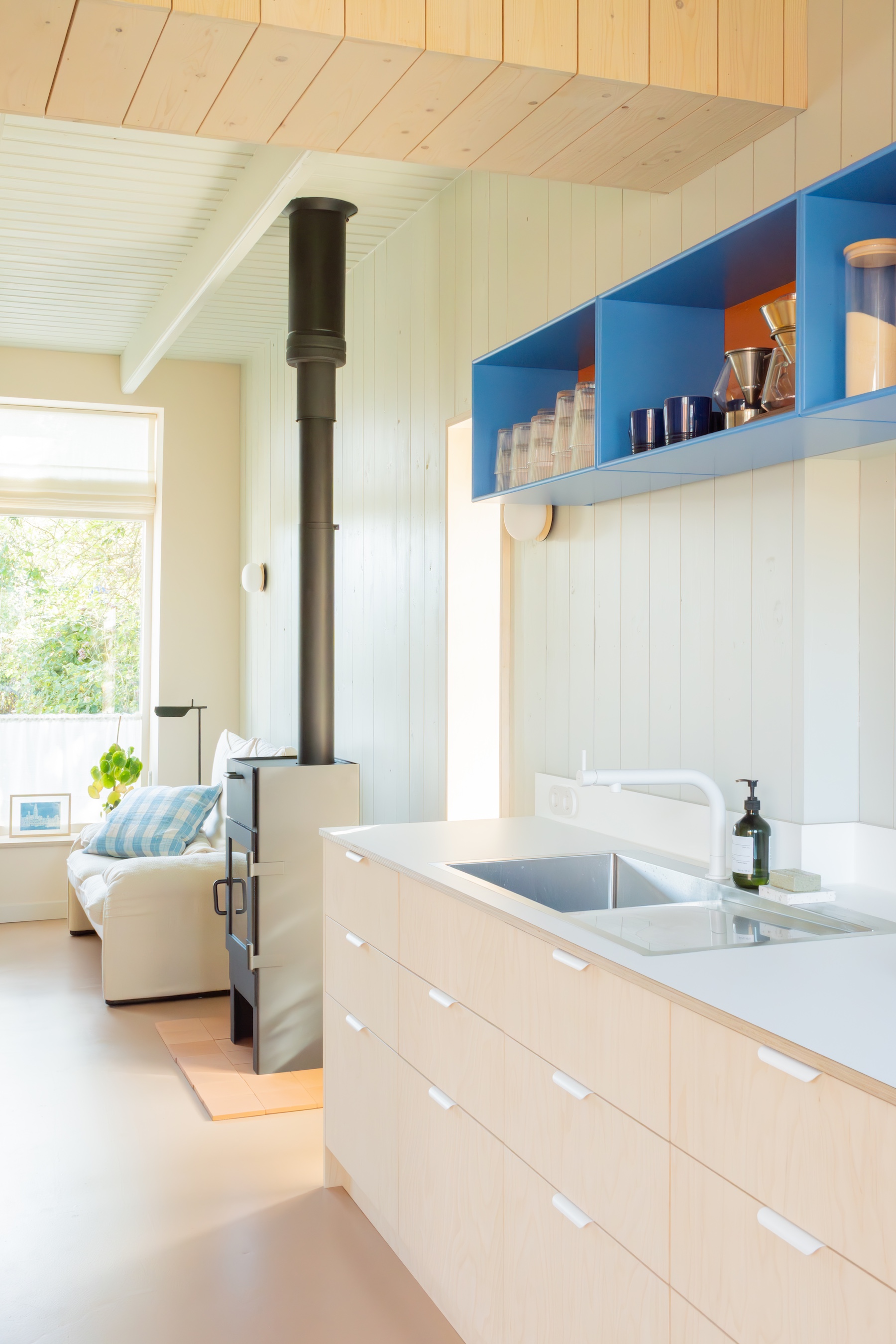 Above: “In terms of materials, I wanted to use a lot of wood,” says Aron. “It’s something that’s always been part of the homes I grew up in, and I love the warmth it brings. You’ll see a lot of pine planks on the walls, either sealed or painted.” A new heat pump and solar panels are supplemented by wood stove in the center of the room.
Above: “In terms of materials, I wanted to use a lot of wood,” says Aron. “It’s something that’s always been part of the homes I grew up in, and I love the warmth it brings. You’ll see a lot of pine planks on the walls, either sealed or painted.” A new heat pump and solar panels are supplemented by wood stove in the center of the room.
“Because the space is compact, we wanted a small yet comfortable sofa,” continues Aron. “When I was young, we once had the Cassina Maralunga in our store, a special piece with its distinctive foldable headrests that I never forgot. So when it came to choosing our own sofa, it had to be a two-seater Maralunga, the iconic design from the seventies.”
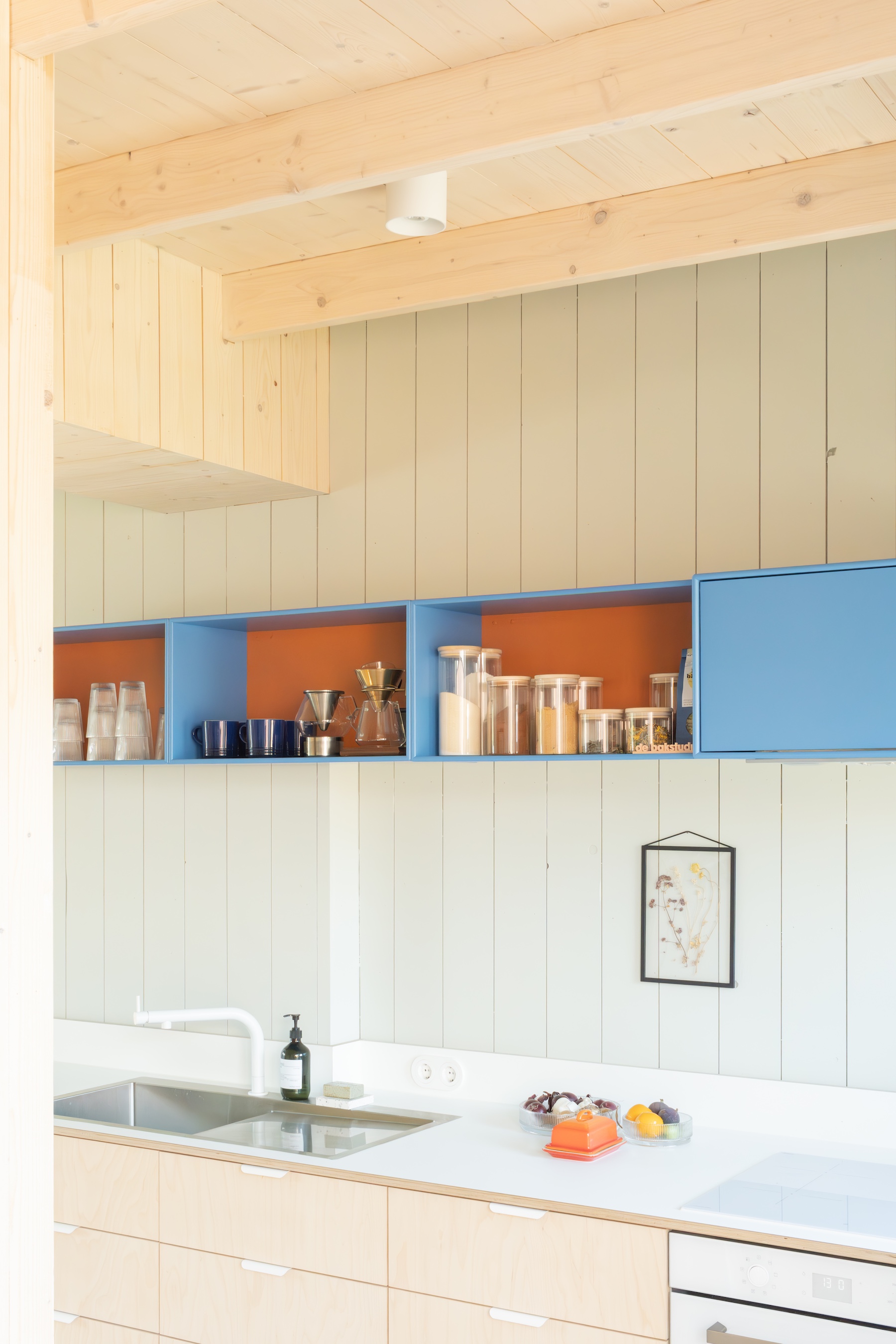 Above: The kitchen cabinets are birch plywood with a thin laminate counter and a barely noticeable induction cooktop.
Above: The kitchen cabinets are birch plywood with a thin laminate counter and a barely noticeable induction cooktop.
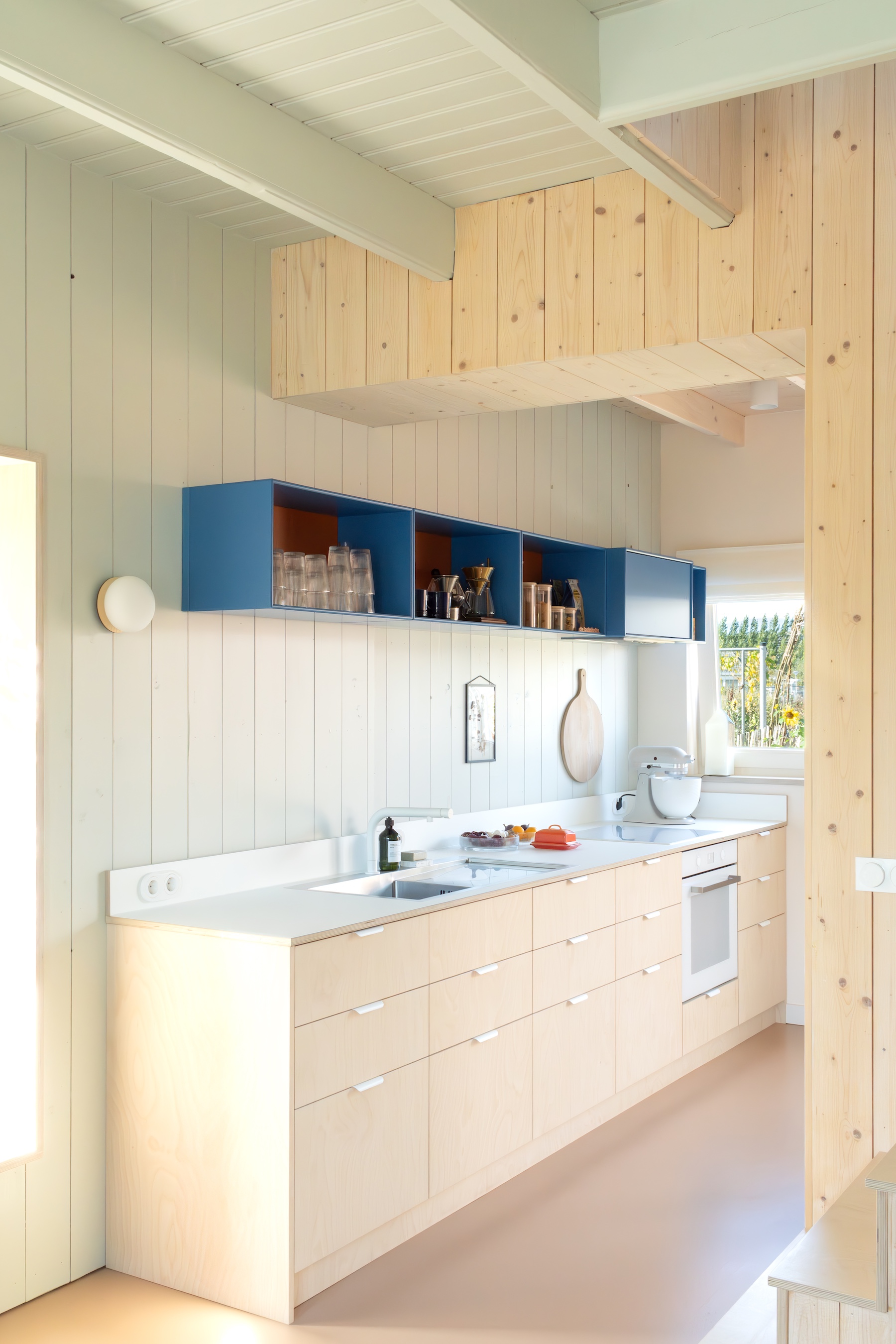 Above: “For some color and playfulness, we added small, bold accents, like the blue upper cabinets in the kitchen,” says Aron. (They’re part of the same Montana storage system as the entry shelves.) To source similar cabinet hardware, see 10 Easy Pieces: Silver Finish Edge Pulls.
Above: “For some color and playfulness, we added small, bold accents, like the blue upper cabinets in the kitchen,” says Aron. (They’re part of the same Montana storage system as the entry shelves.) To source similar cabinet hardware, see 10 Easy Pieces: Silver Finish Edge Pulls.
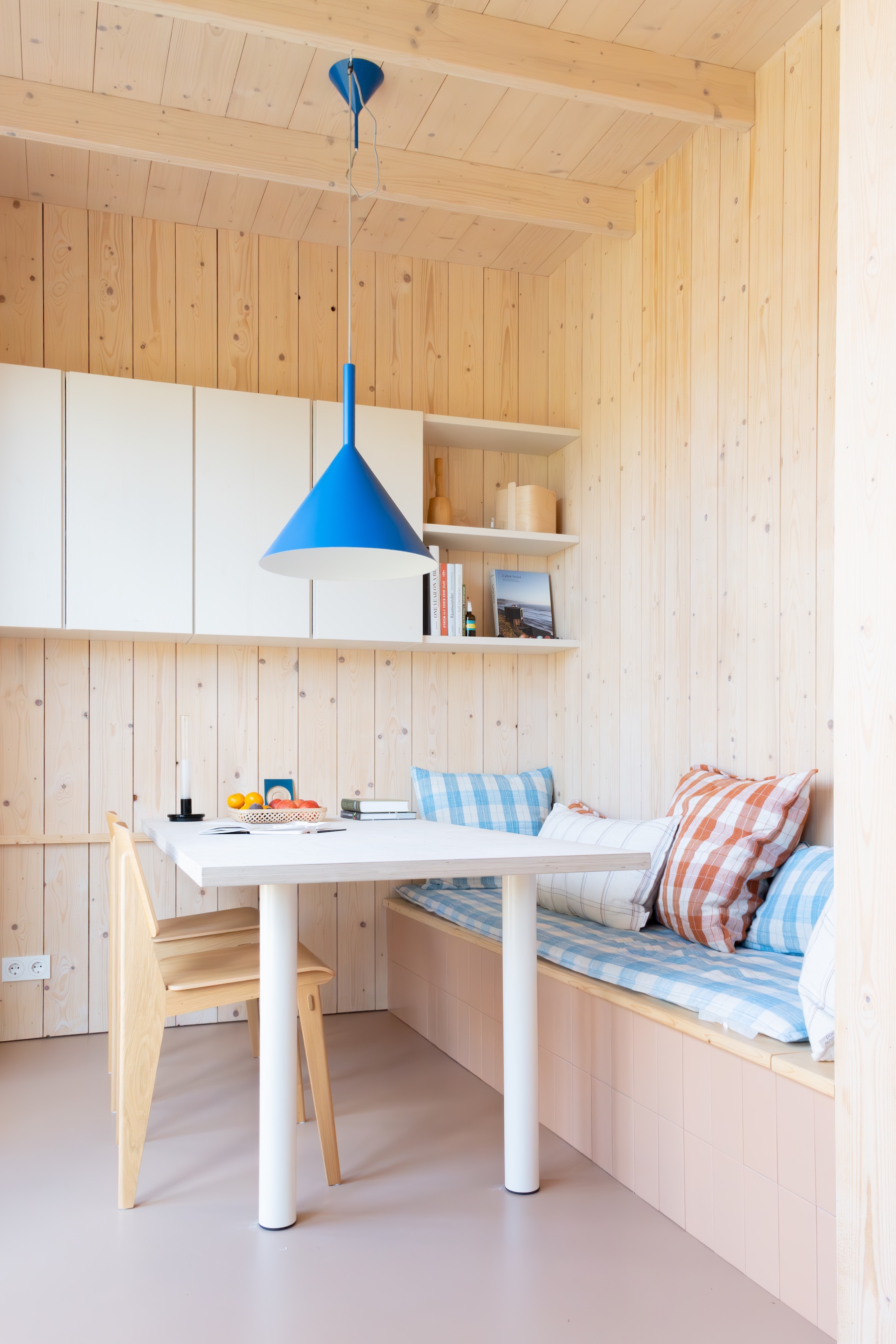 Above: Aron built their dining table and finished its bench with bathroom tile leftovers. The checked pillows are from Slow Design’s home collection by Christien: they’re a custom linen woven on traditional looms in Mallorca. The funnel-shaped Nendo light is by Wästberg of Sweden. The Prouvé Chaise Tout Bois chairs are available at DWR.
Above: Aron built their dining table and finished its bench with bathroom tile leftovers. The checked pillows are from Slow Design’s home collection by Christien: they’re a custom linen woven on traditional looms in Mallorca. The funnel-shaped Nendo light is by Wästberg of Sweden. The Prouvé Chaise Tout Bois chairs are available at DWR.
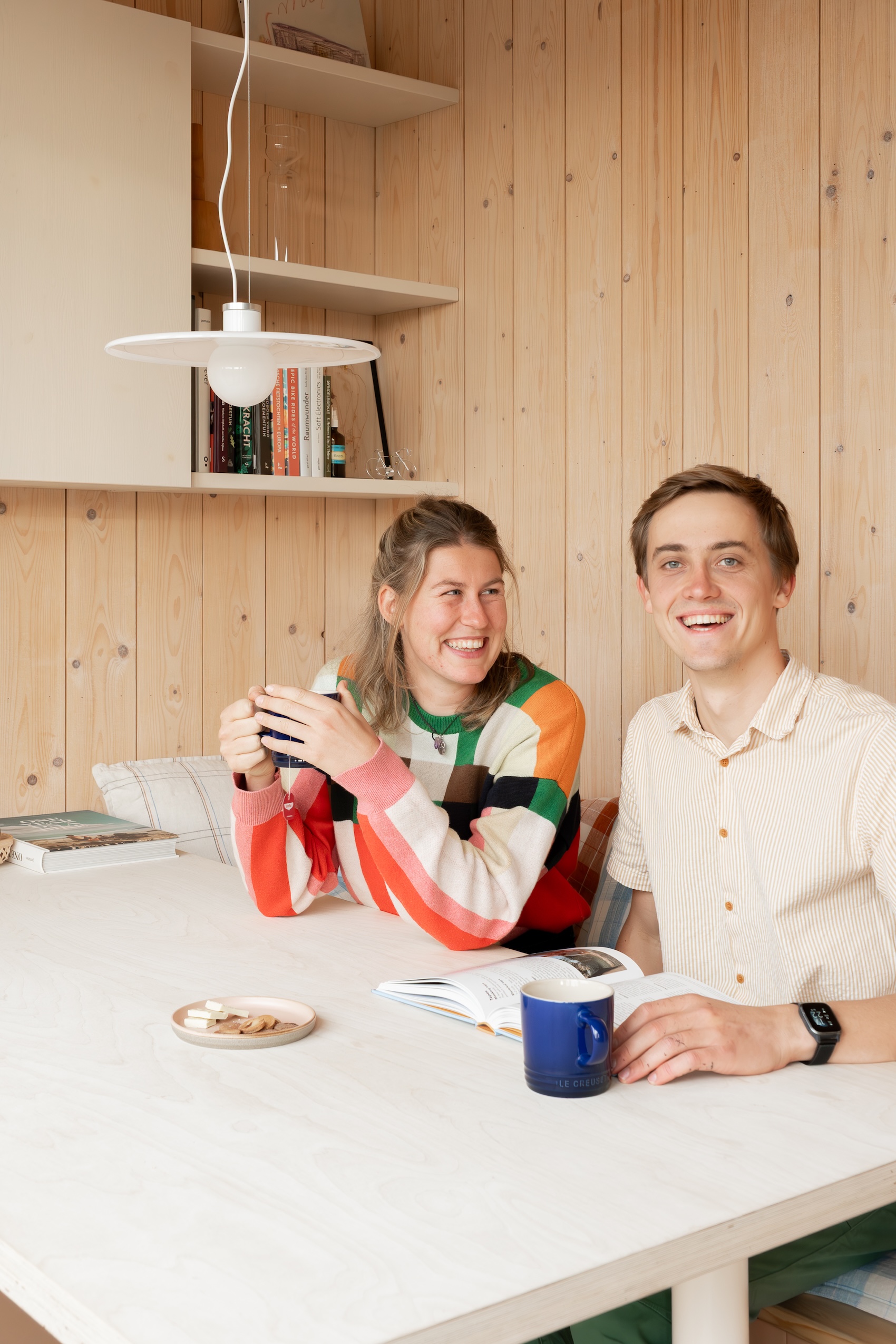 Above: A selfie of Irene and Aron at their table. They ended up swapping out the colorful overhead light for a smaller, more understated Wästberg design.
Above: A selfie of Irene and Aron at their table. They ended up swapping out the colorful overhead light for a smaller, more understated Wästberg design.
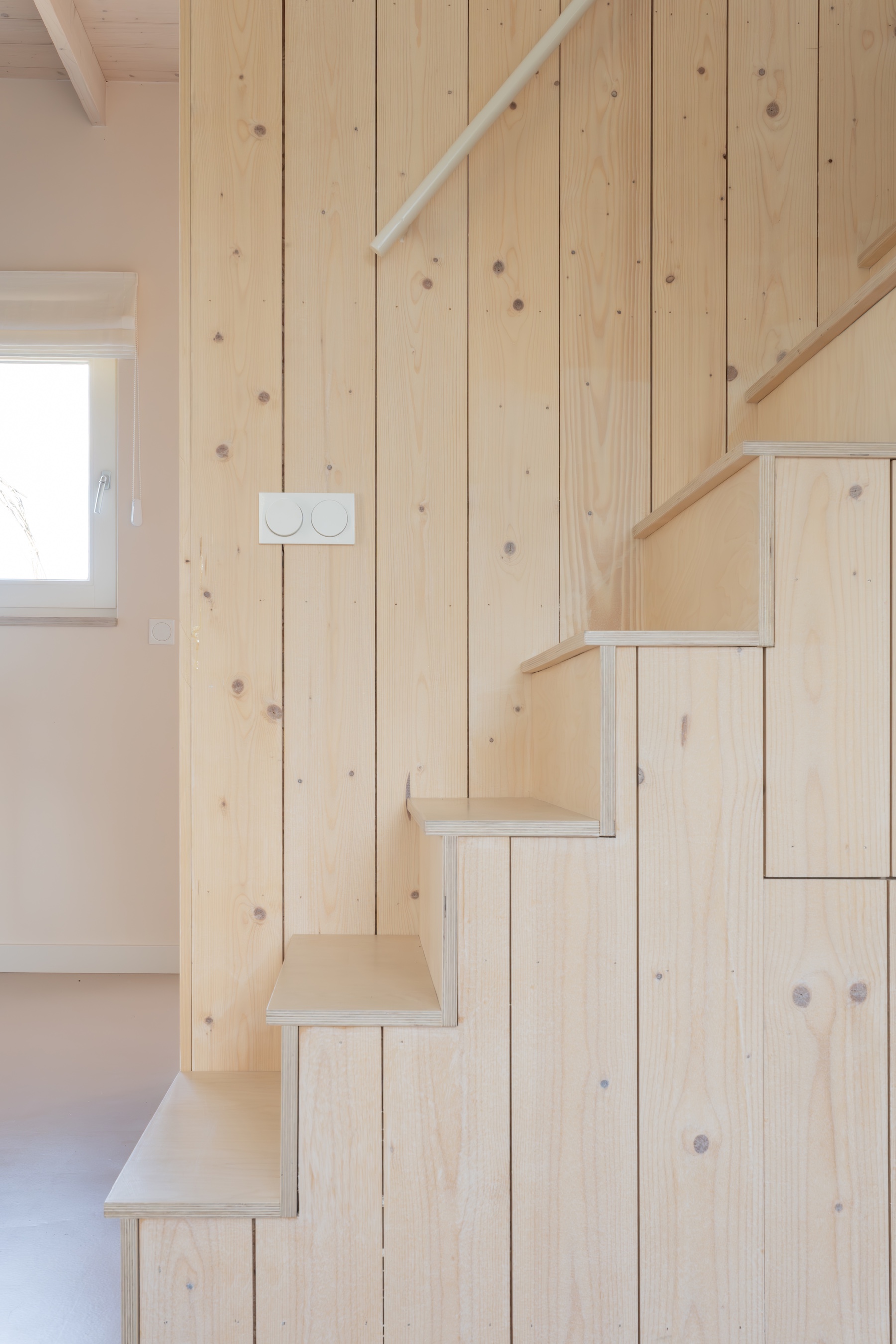 Above: Aron says he’s “particularly proud of the staircase– I designed it myself and built it with my brother. It’s made of birch plywood and sits in the center of our living space.”
Above: Aron says he’s “particularly proud of the staircase– I designed it myself and built it with my brother. It’s made of birch plywood and sits in the center of our living space.”
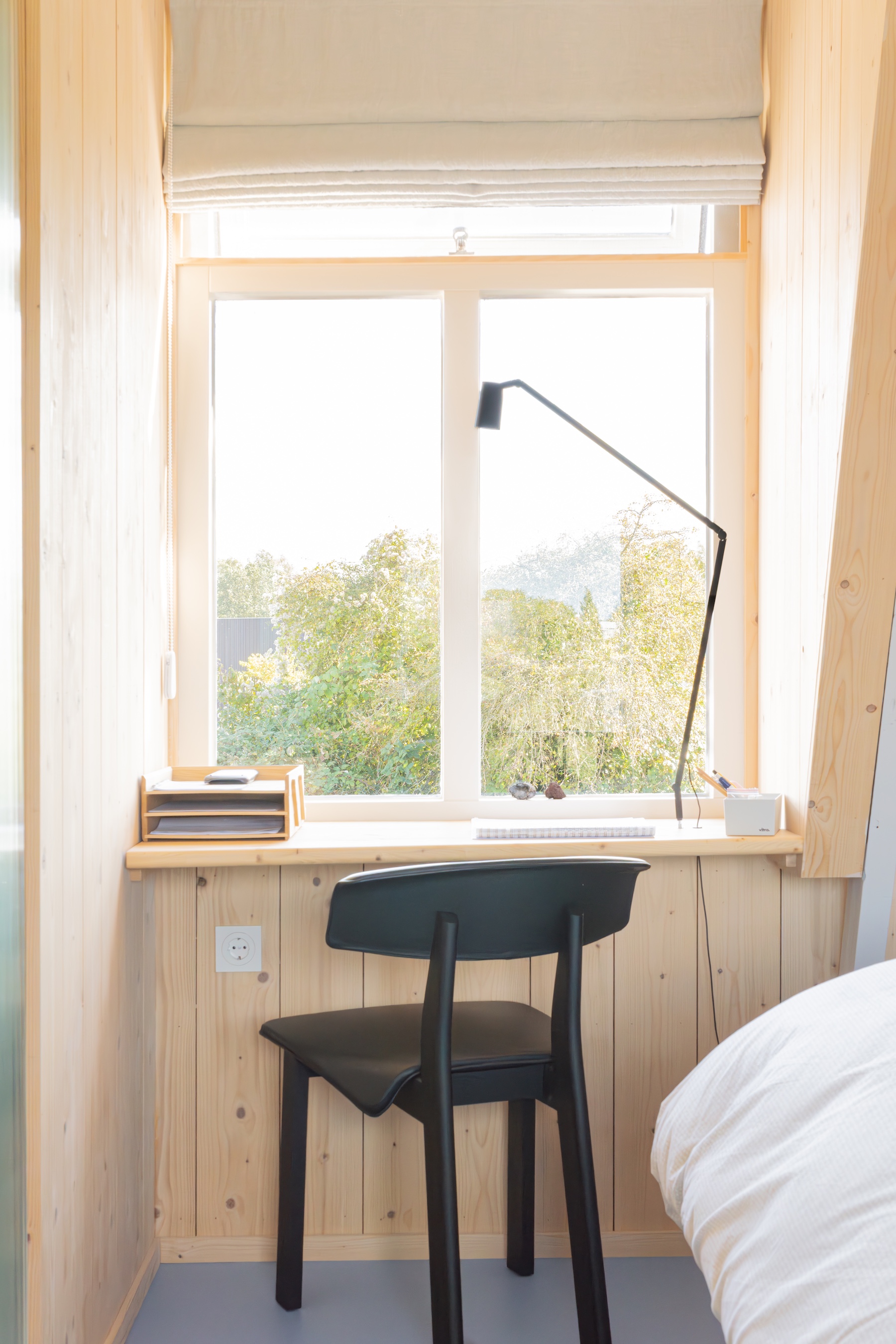 Above: Aron entirely paneled the bedroom–”the wood gives it such a warm and cozy feeling”—and added a built-in a desk with a view. The Back-Wing Chair by Patricia Urquiola is a Cassina classic: “I like the statement it makes, having a black chair in our otherwise light home.” The floor is eco-friendly Marmoleum.
Above: Aron entirely paneled the bedroom–”the wood gives it such a warm and cozy feeling”—and added a built-in a desk with a view. The Back-Wing Chair by Patricia Urquiola is a Cassina classic: “I like the statement it makes, having a black chair in our otherwise light home.” The floor is eco-friendly Marmoleum.
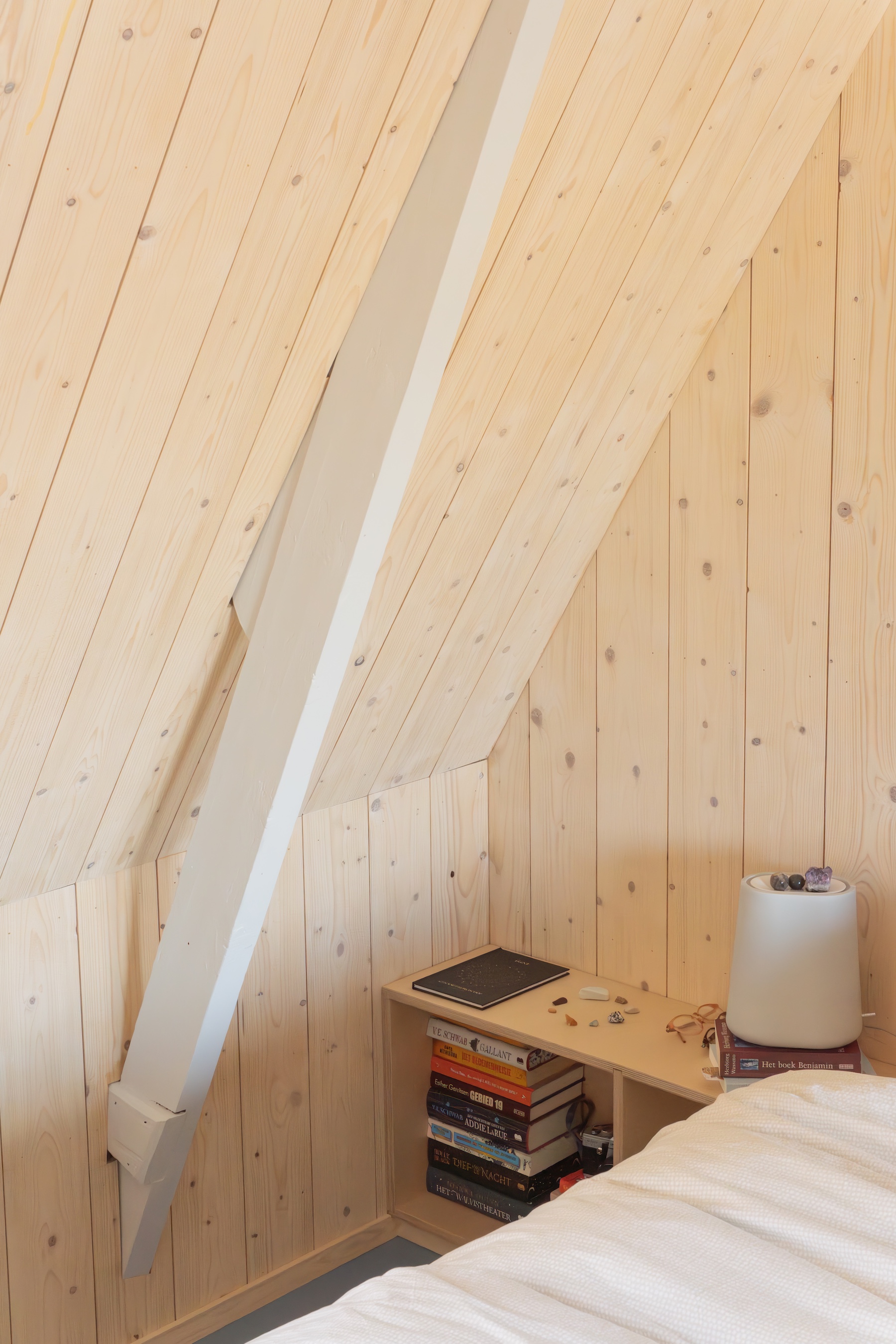 Above: Built-in bedside storage and a painted attic beam. The upstairs was originally divided into three tiny rooms; Aron and Irene turned it into an en suite bedroom.
Above: Built-in bedside storage and a painted attic beam. The upstairs was originally divided into three tiny rooms; Aron and Irene turned it into an en suite bedroom.
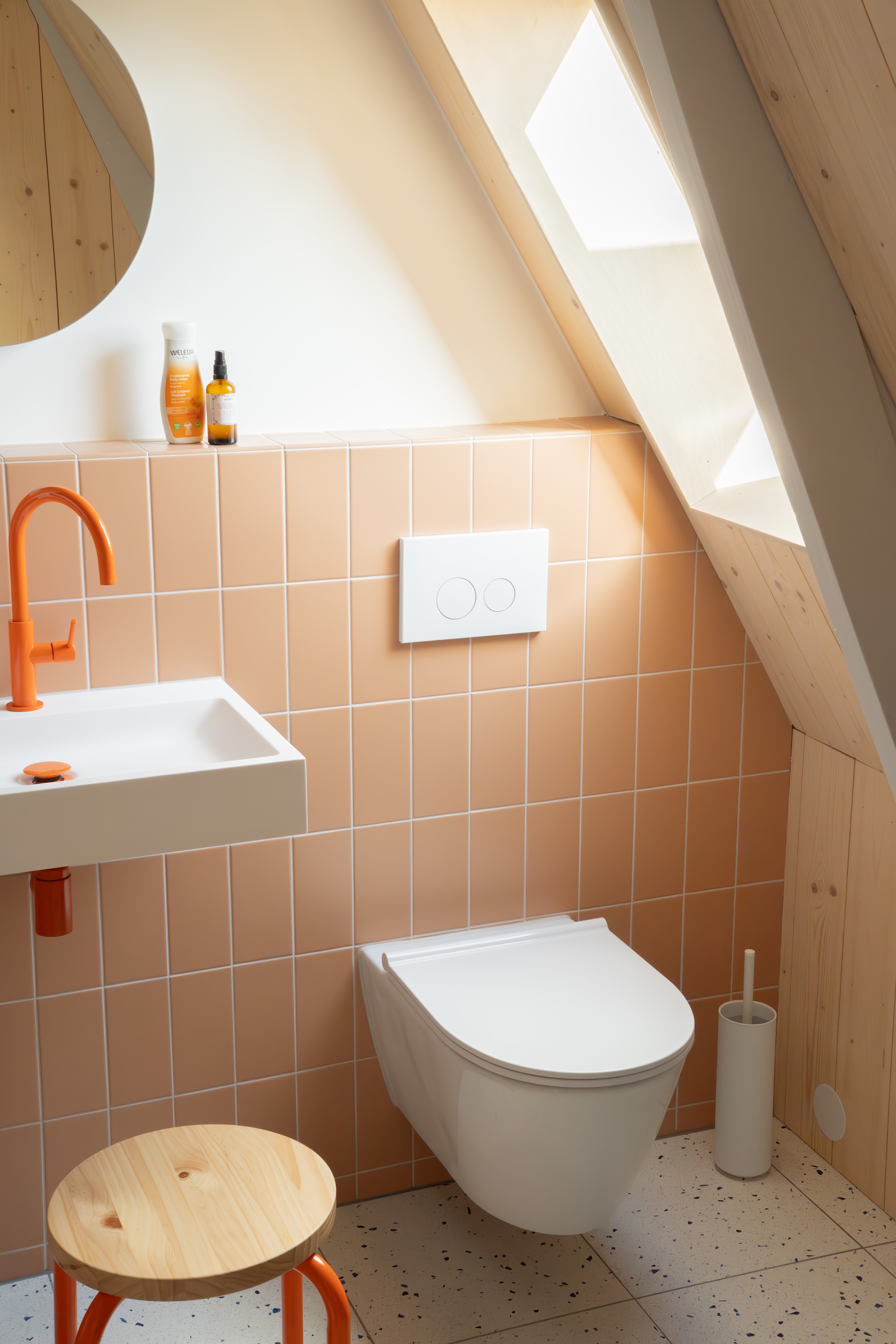 Above: The bathroom’s peach-colored subway tiles are vertically lined up to heighten the sense of space. The Bernstein Mineral-Cast Wall-Mounted Wash Basin has a colorful Study Single-Lever Faucet from Spanish brand Tres—Aron painted the sink stopper to match and was happy to find Ikea’s $29.99 Domsten stool in the same shade of orange.
Above: The bathroom’s peach-colored subway tiles are vertically lined up to heighten the sense of space. The Bernstein Mineral-Cast Wall-Mounted Wash Basin has a colorful Study Single-Lever Faucet from Spanish brand Tres—Aron painted the sink stopper to match and was happy to find Ikea’s $29.99 Domsten stool in the same shade of orange.
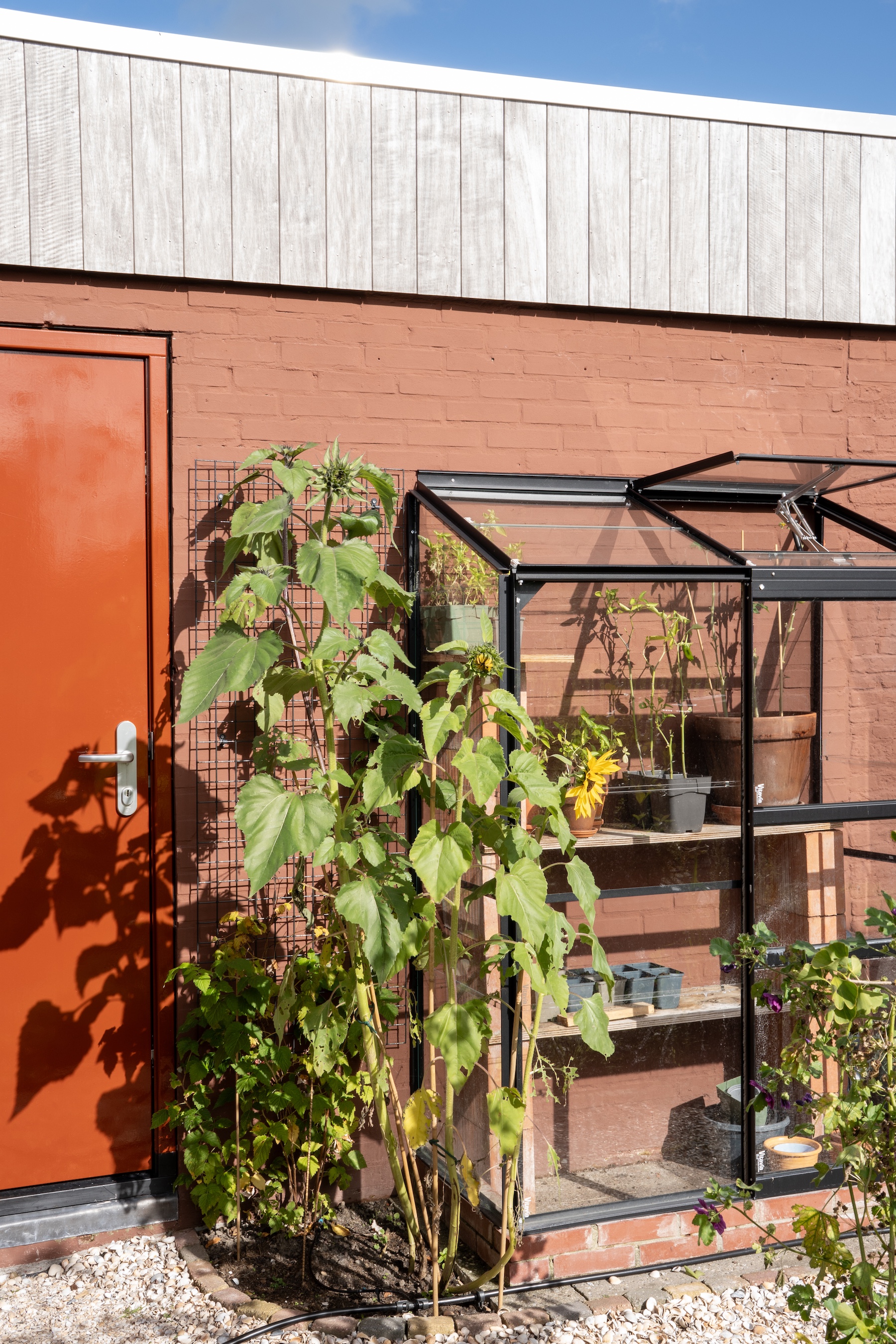 Above: Irene and Aron have begun growing fruit and vegetables. They bought their small greenhouse from a local garden center and note that “because it’s placed against the wall, it warms up quickly on sunny days, and the wall retains heat for a long time.”
Above: Irene and Aron have begun growing fruit and vegetables. They bought their small greenhouse from a local garden center and note that “because it’s placed against the wall, it warms up quickly on sunny days, and the wall retains heat for a long time.”
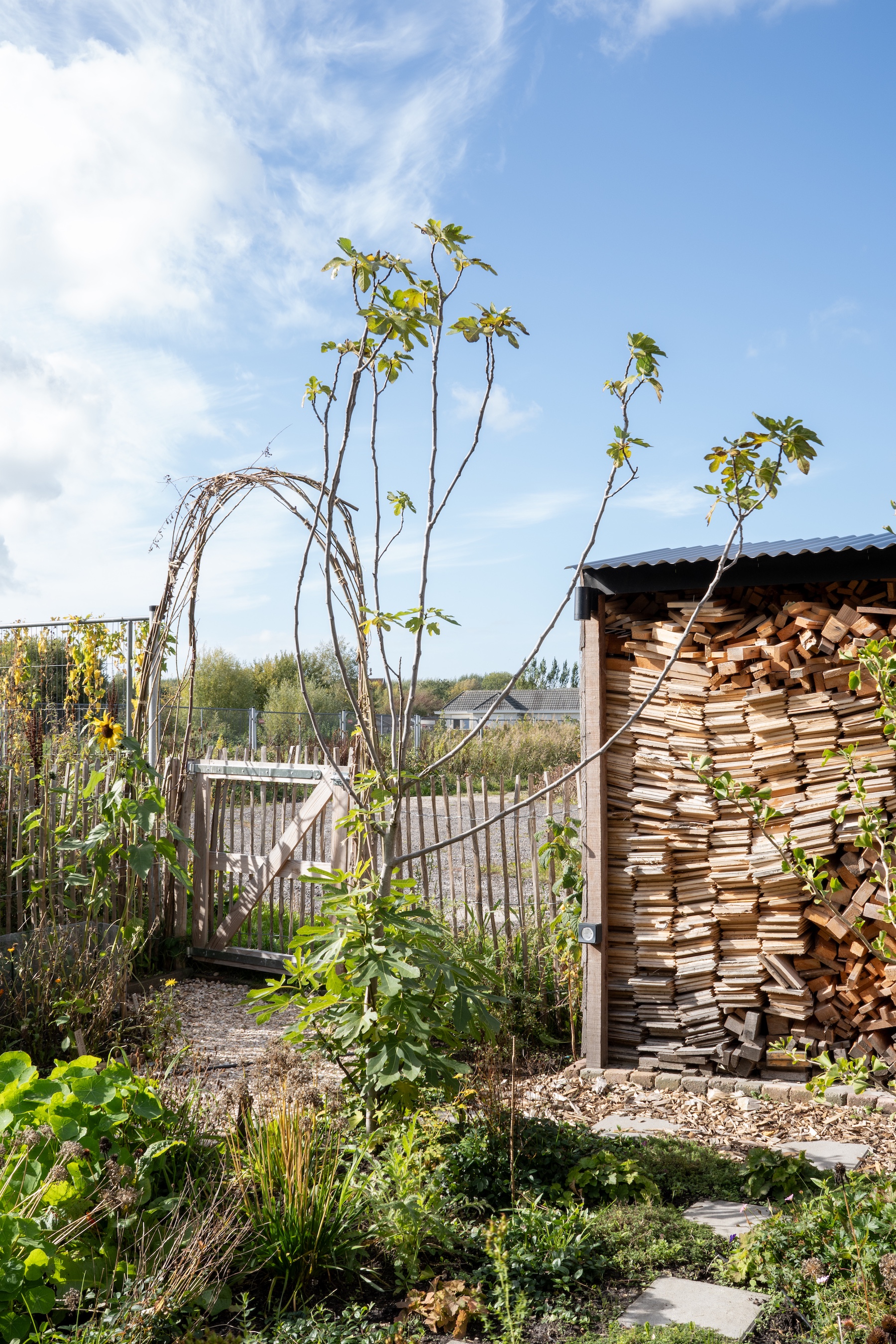 Above: Of the kindling stacked in the back of the house, Aron explains, “We kept all the wood we removed from the house during the renovation and sawed it into firewood—only the clean, untreated pieces, of course. There was so much that my parents and brother each got a big pile.”
Above: Of the kindling stacked in the back of the house, Aron explains, “We kept all the wood we removed from the house during the renovation and sawed it into firewood—only the clean, untreated pieces, of course. There was so much that my parents and brother each got a big pile.”
In Progress
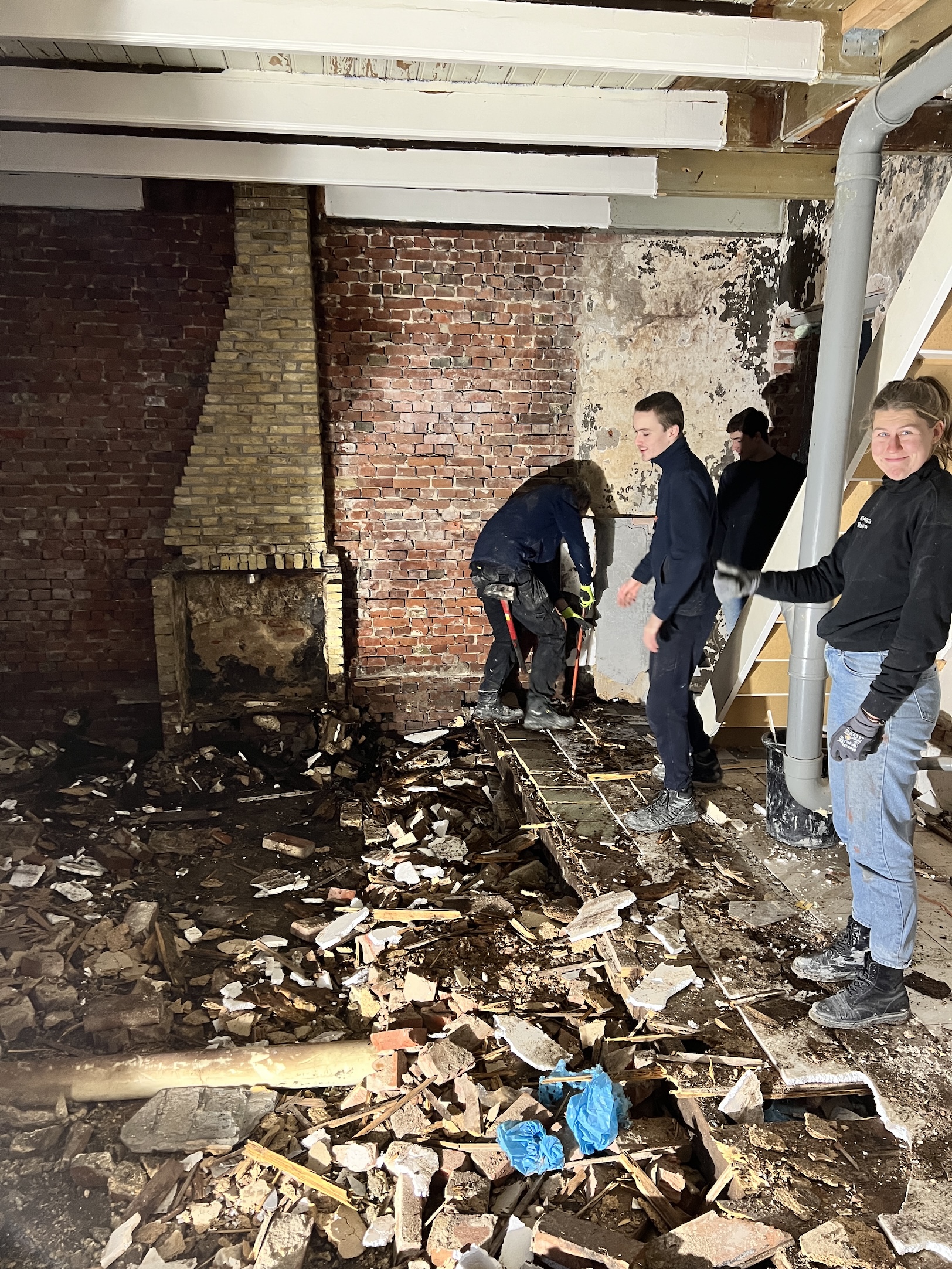 Above: Aron, Irene, and Aron’s brother Levi in the thick of things: “Beneath the floor, we even found rubble and waste from previous renovations. We had to shovel out completely before we could start anew,” says Aron.
Above: Aron, Irene, and Aron’s brother Levi in the thick of things: “Beneath the floor, we even found rubble and waste from previous renovations. We had to shovel out completely before we could start anew,” says Aron.
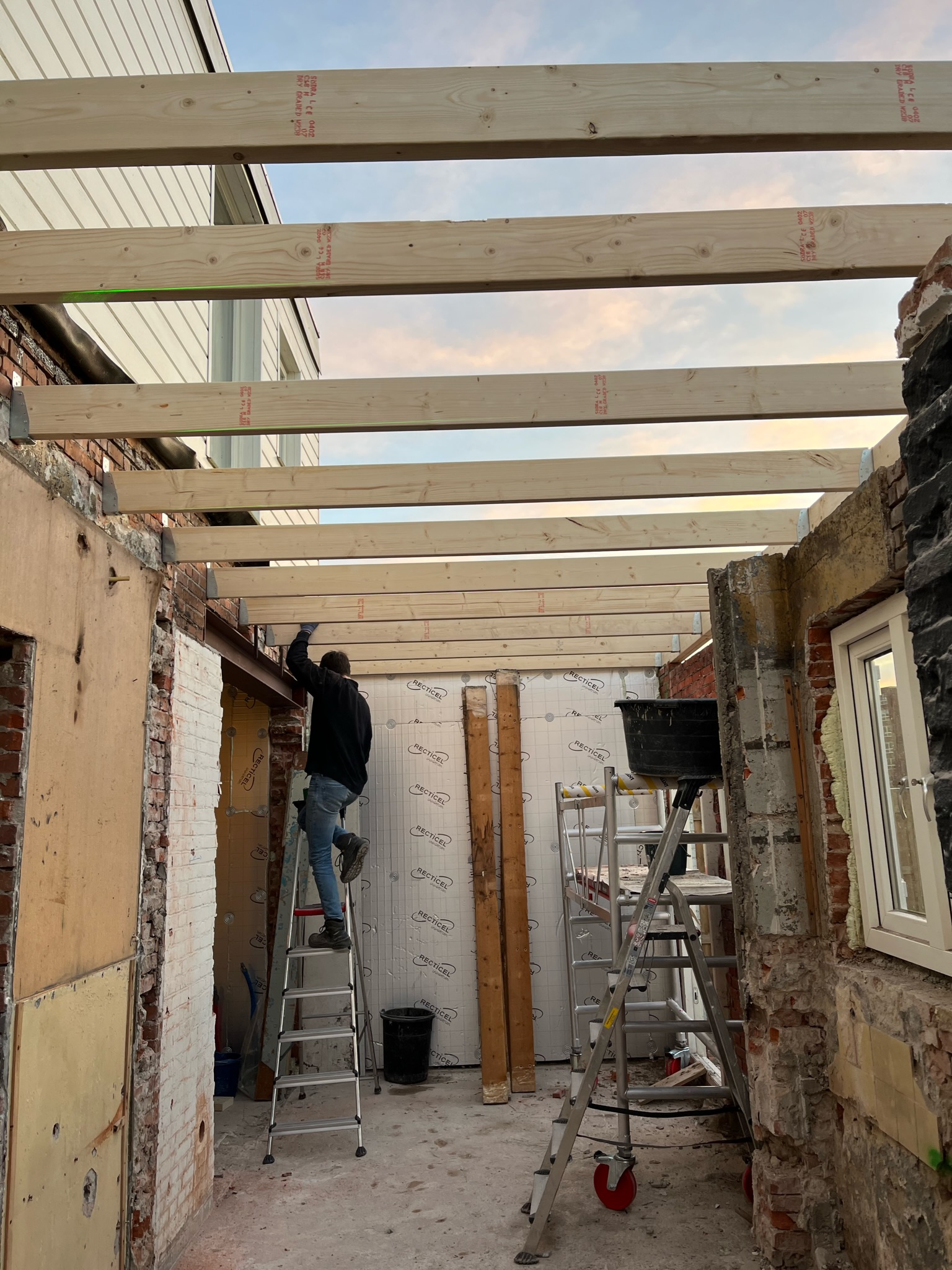 Above: Levi at work in the future kitchen. Recticel insulation boards are made for use in energy-efficient tight spaces.
Above: Levi at work in the future kitchen. Recticel insulation boards are made for use in energy-efficient tight spaces.
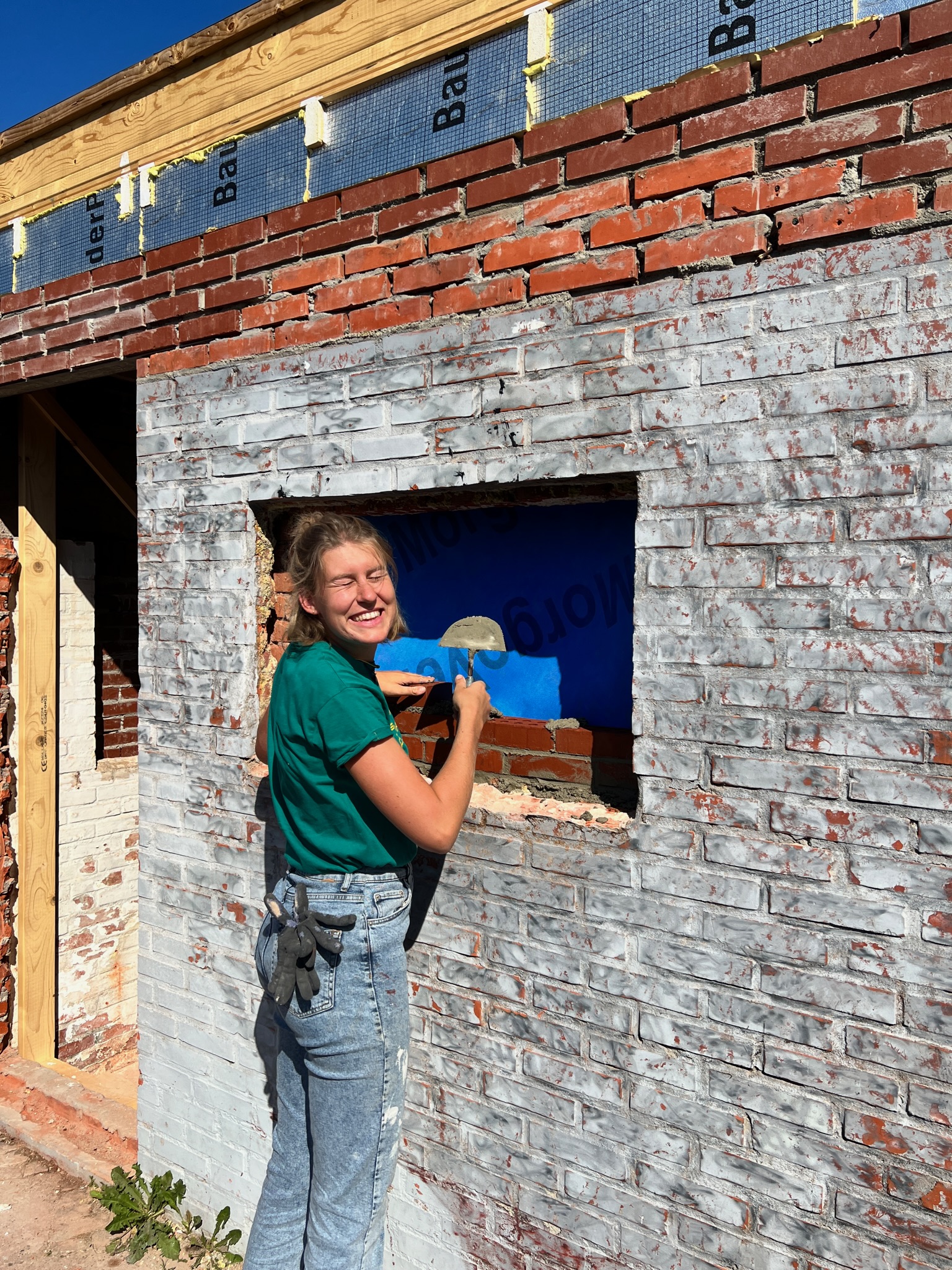 Above: By day, Irene helps patients overcome mental health challenges using movement and exercise. Over the course of the renovation, she picked up a lot of new skills.
Above: By day, Irene helps patients overcome mental health challenges using movement and exercise. Over the course of the renovation, she picked up a lot of new skills.
Two projects by Studio Slow, Jan de Jong’s interior design studio:



